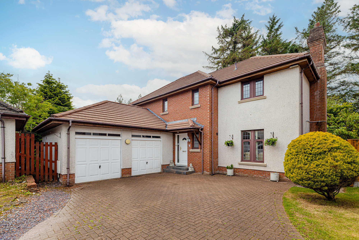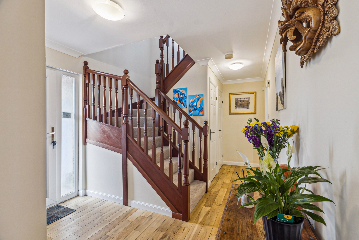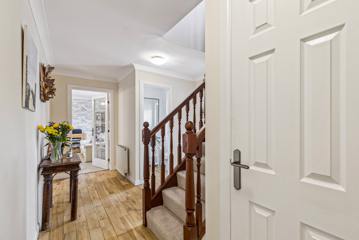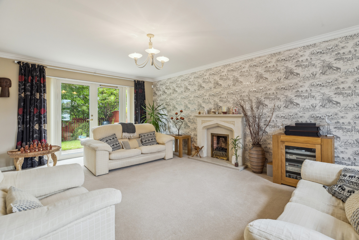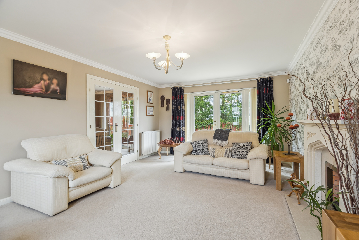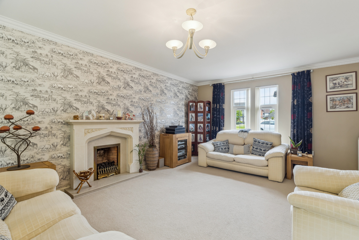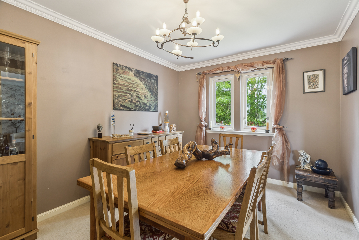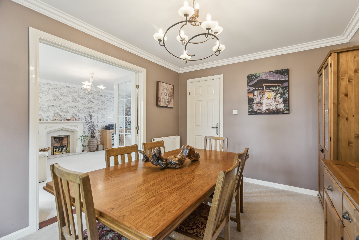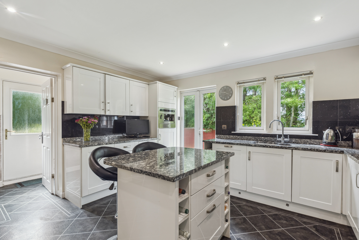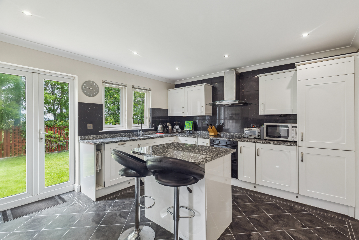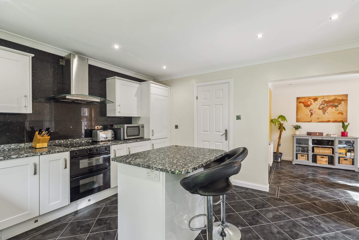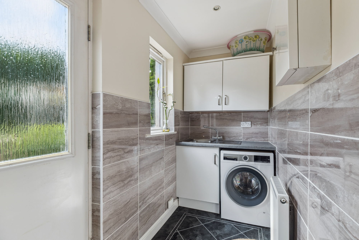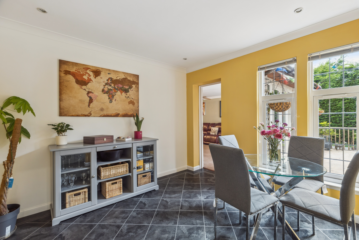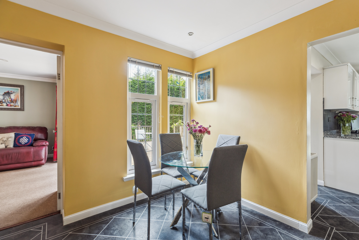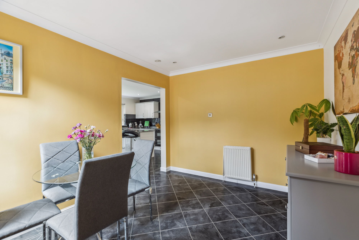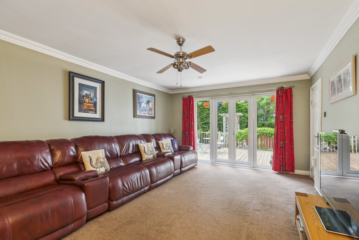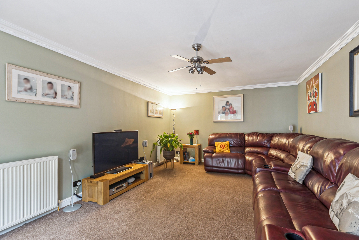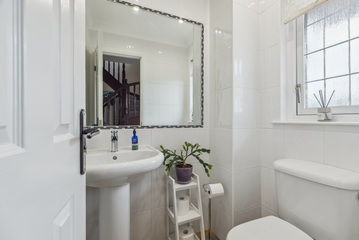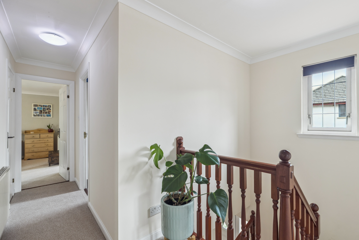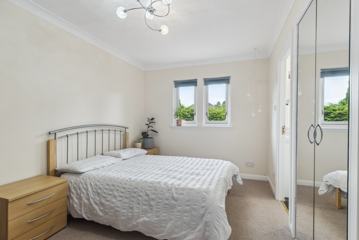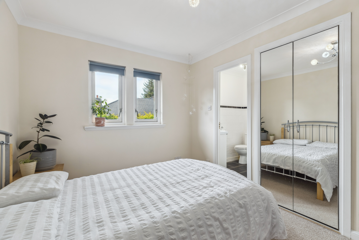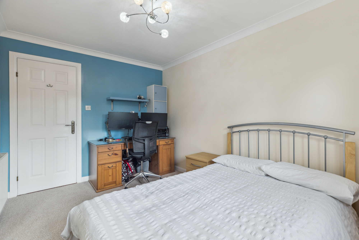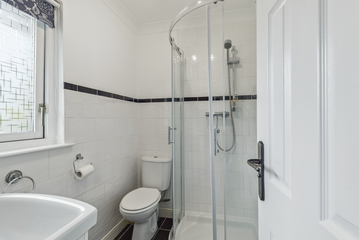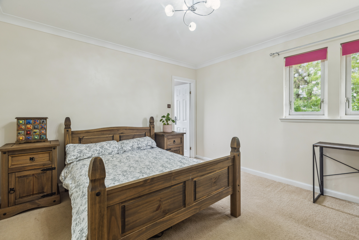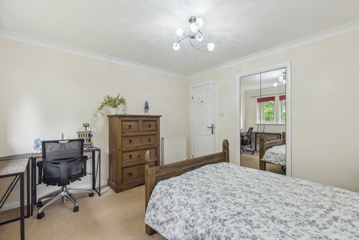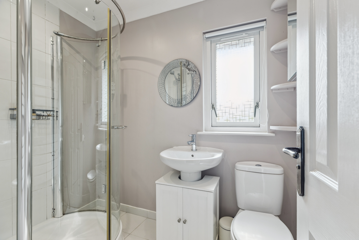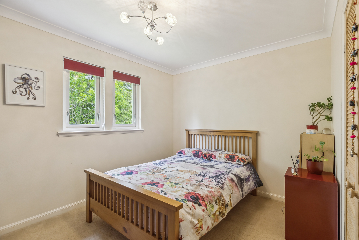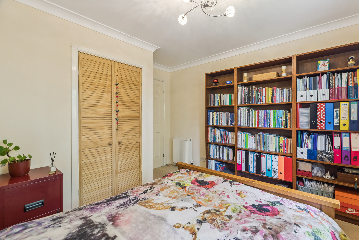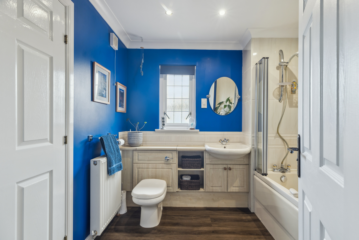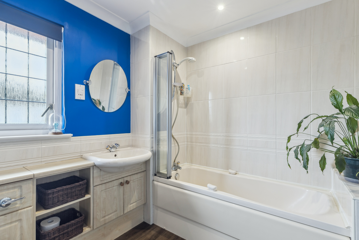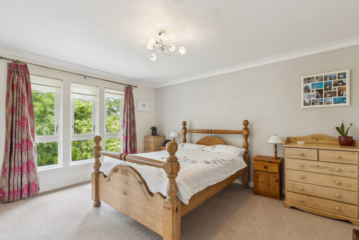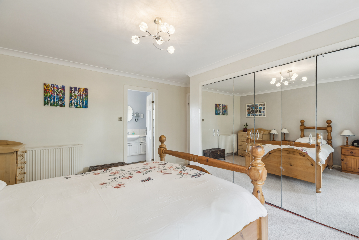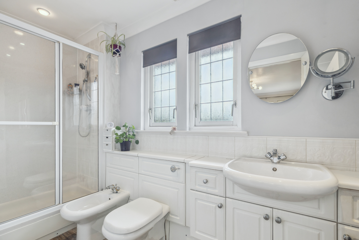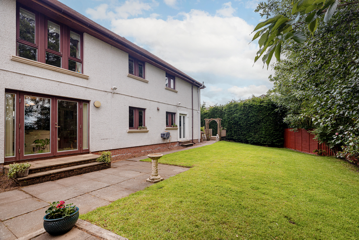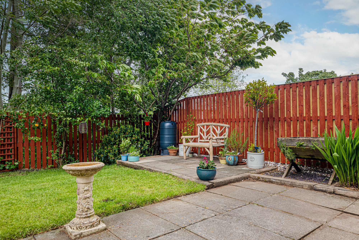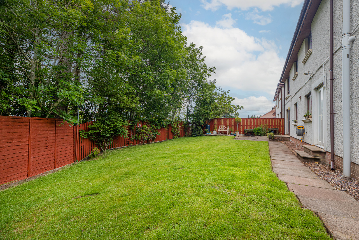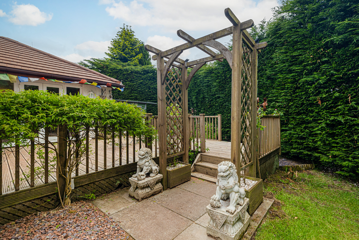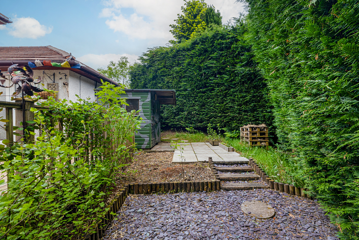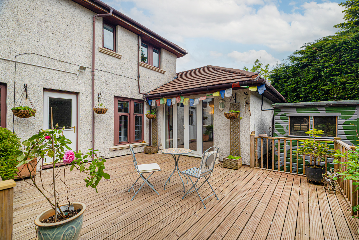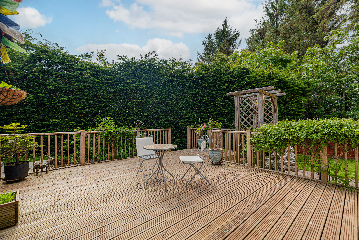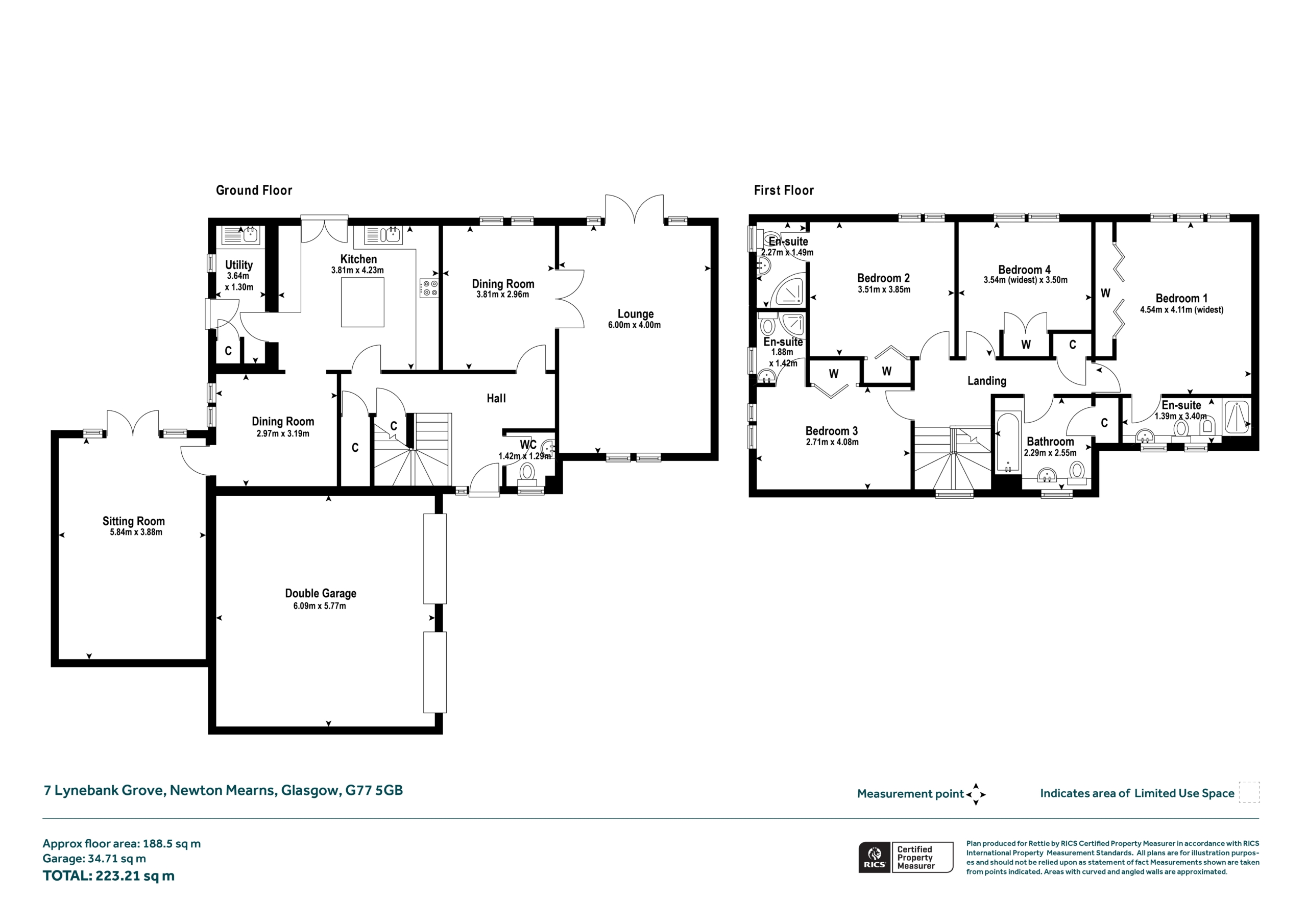Set within generous corner garden grounds, this beautifully presented four-bedroom detached villa offers spacious and extended family accommodation in one of East Renfrewshire’s most sought-after residential pockets.
The flexible layout is spread over two well-appointed levels and comprises:
Ground Floor: A welcoming entrance hallway with ample storage and a staircase leading to the upper level. A bright and spacious lounge features a large front-facing window and French doors opening out to the rear garden, creating a seamless indoor-outdoor flow. The lounge connects to a formal dining room, perfect for family gatherings and entertaining. The contemporary breakfasting kitchen is fitted with sleek white units and complementary work surfaces, with direct access to the rear garden. From the kitchen, there is access to a breakfasting room that flows through to a generous family room, which in turn opens onto a large decked terrace—an ideal space for outdoor entertaining. A separate utility room and a guest WC complete the ground floor.
First Floor: Upstairs, the landing leads to four well-proportioned double bedrooms—an exceptional feature rarely found in this development. All bedrooms benefit from integrated wardrobe storage, while three boast en-suite facilities. The principal bedroom is notably spacious and filled with natural light.
Additional Features: The property benefits from gas central heating and double glazing throughout. A standout feature is the private, fully enclosed rear garden, which enjoys open views towards Glasgow and beyond. The garden includes a generous lawn, a patio area, and a substantial decked terrace. To the front, a driveway provides ample off-street parking and leads to an integral double garage.





