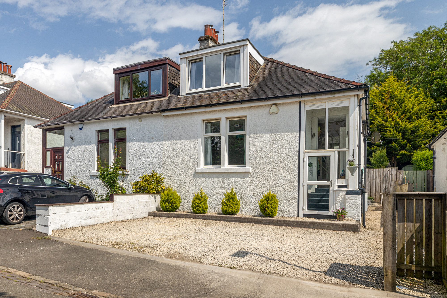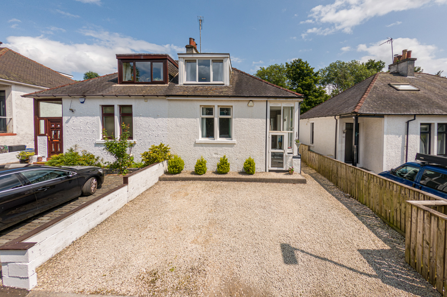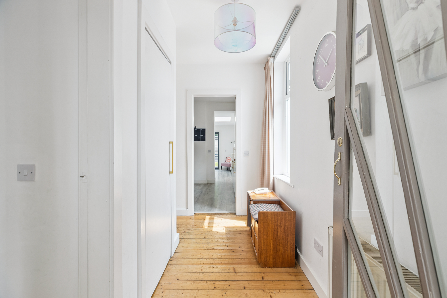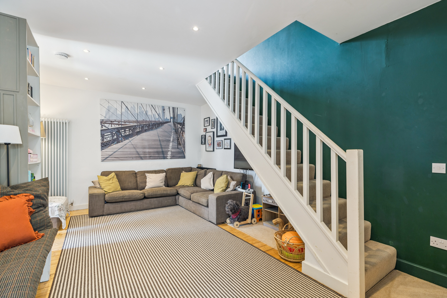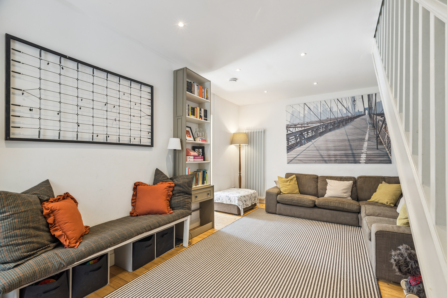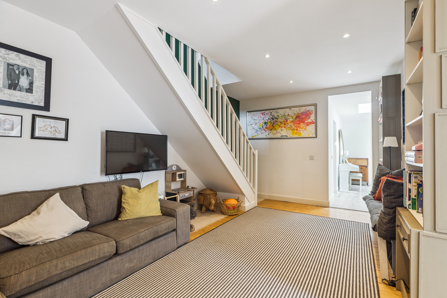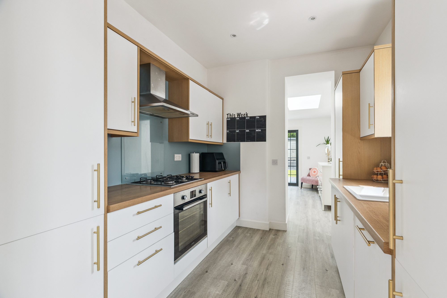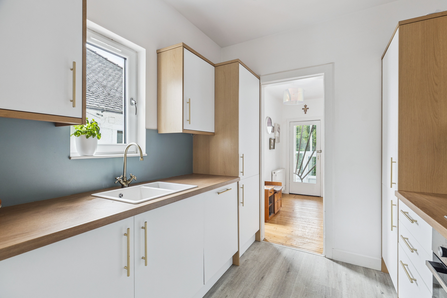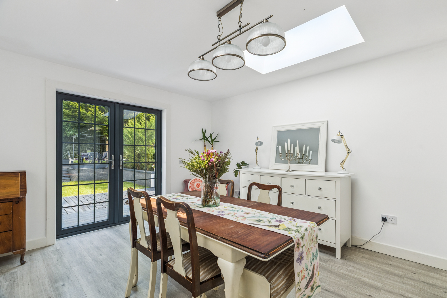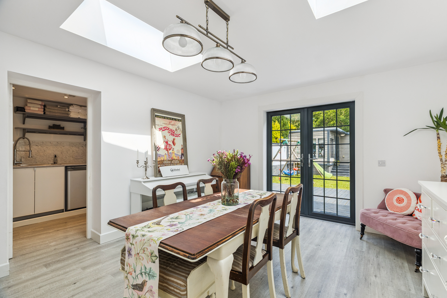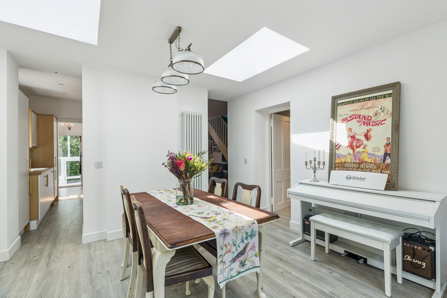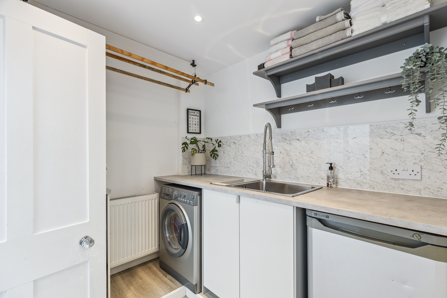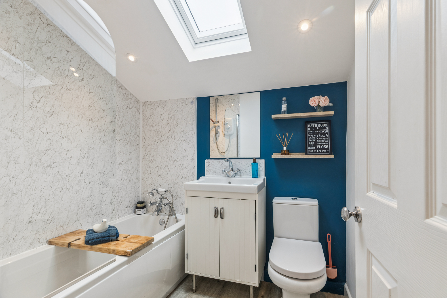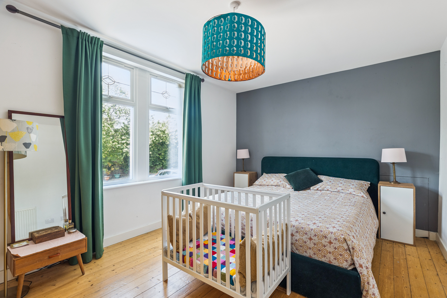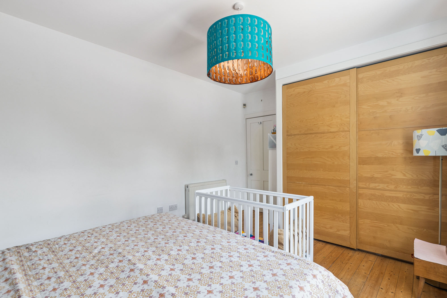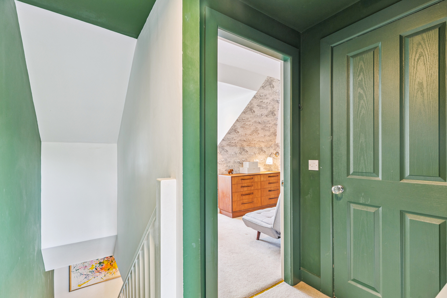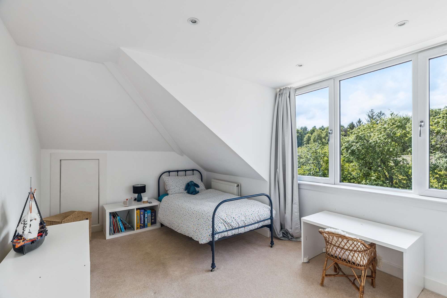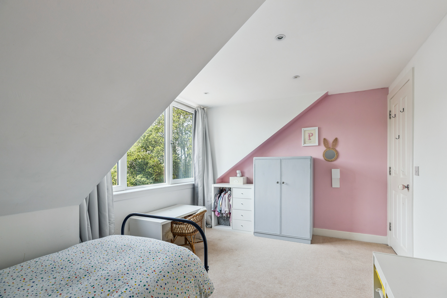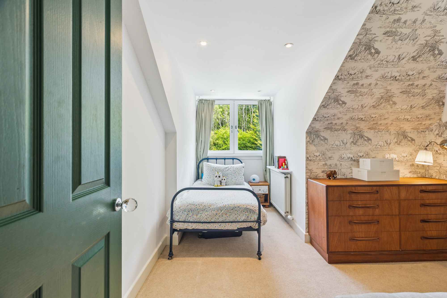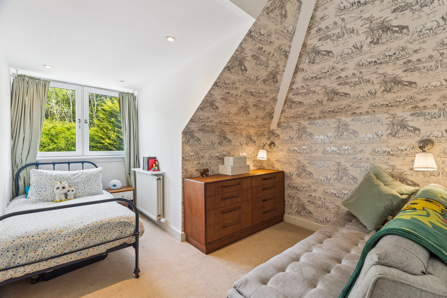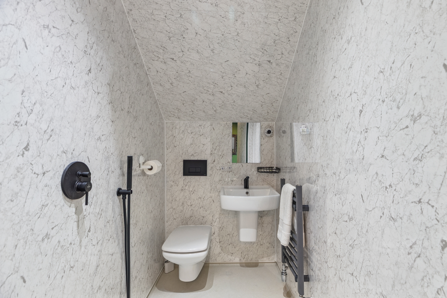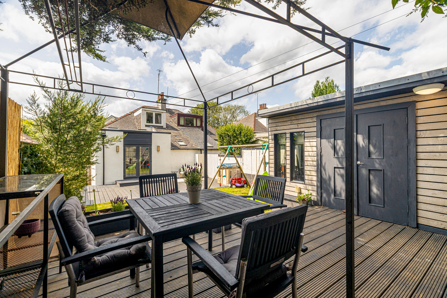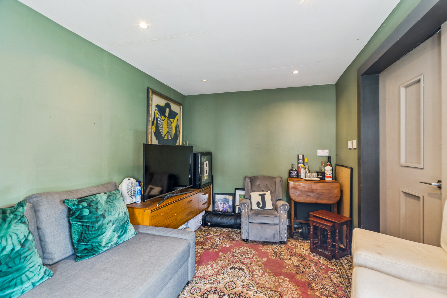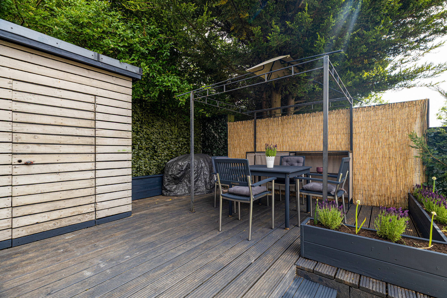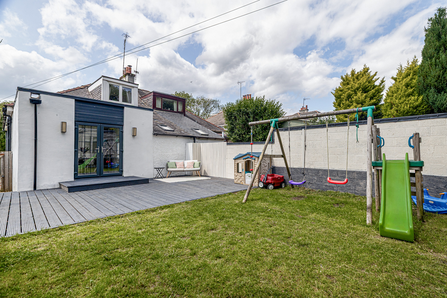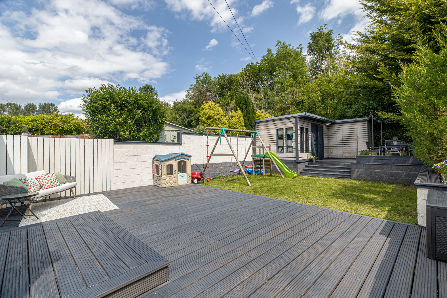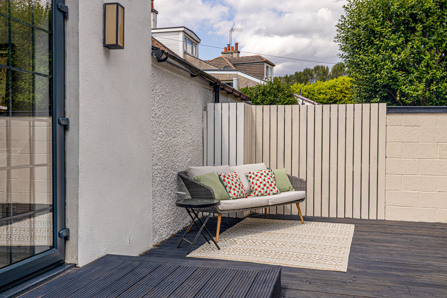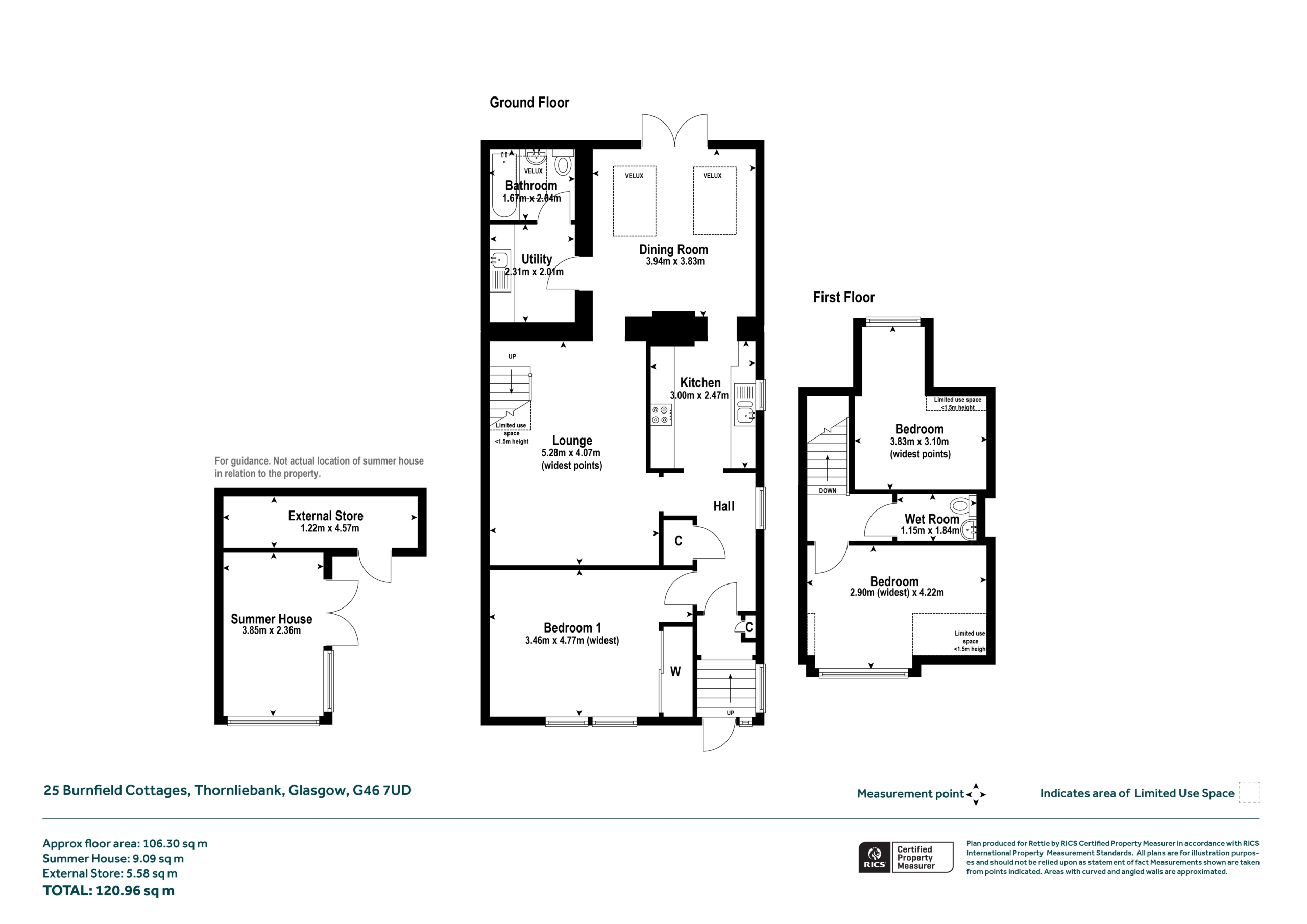Located in a quiet and desirable cul-de-sac, this charming three-bedroom semi-detached home offers flexible and well-presented accommodation over two levels. Set within this popular area, the property enjoys a prime position for accessing excellent local amenities and transport links, with Giffnock and surrounding areas just a short distance away.
The accommodation begins with a welcoming entrance vestibule that leads to the main hallway. A spacious lounge features a staircase providing access to the upper floor. The kitchen has been refitted with a modern selection of wall-mounted and floor-standing units and enjoys a bright, functional layout. Both the lounge and kitchen lead through to a dining room/family room extension at the rear, which benefits from French doors opening directly onto the rear garden—ideal for indoor/outdoor living. Completing the ground floor is a separate utility room and a well-appointed family bathroom.
On the first floor, the property reveals two flexible bedrooms, a convenient wet room, and access to useful eaves storage. The layout offers scope to adapt the rooms to suit various needs, whether for bedrooms, home office space, or guest accommodation.
The specification includes gas central heating and double glazing. Externally, the front garden is predominantly laid with decorative chips and provides ample off-street driveway parking. The rear garden is fully enclosed and features a timber deck, as well as a lawned area—perfect for families and outdoor entertaining. A custom-built timber outhouse provides extensive storage options, while a separate summer house offers a peaceful retreat or entertaining space.





