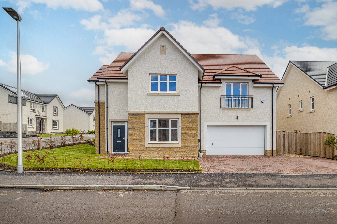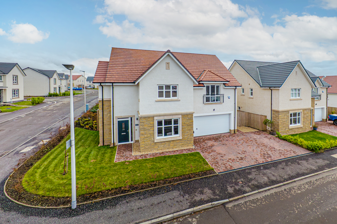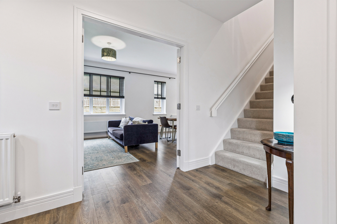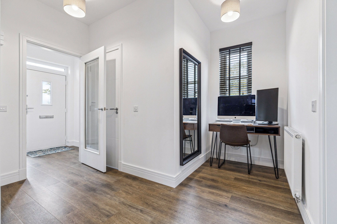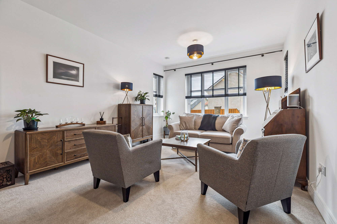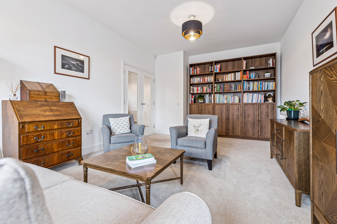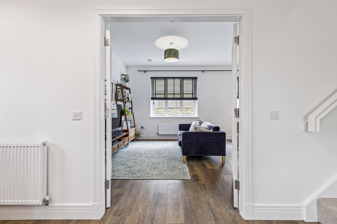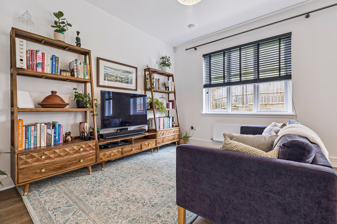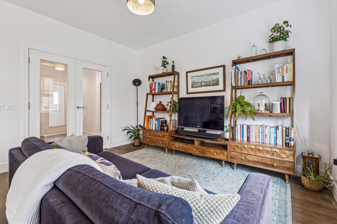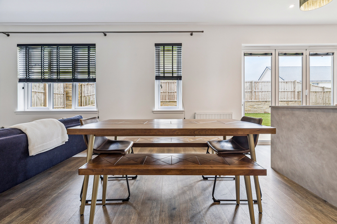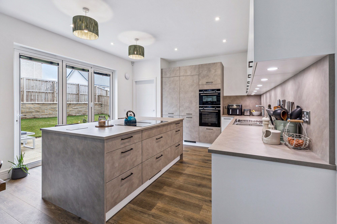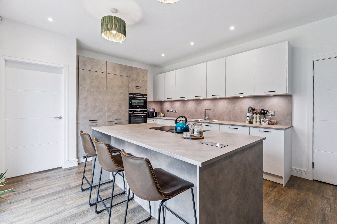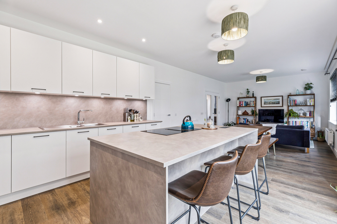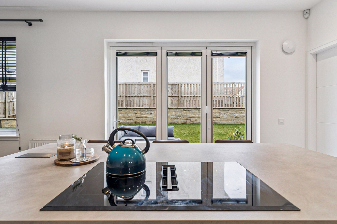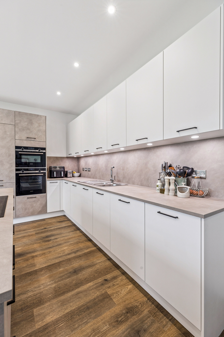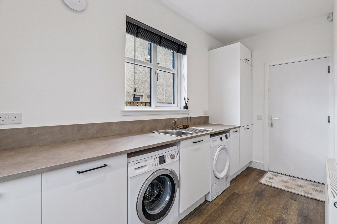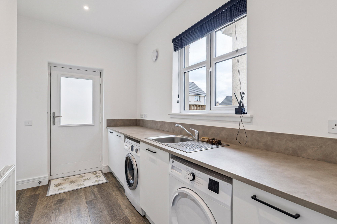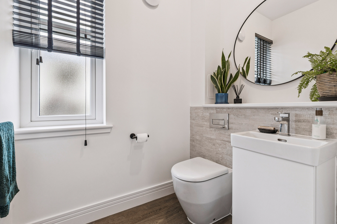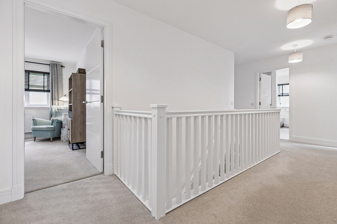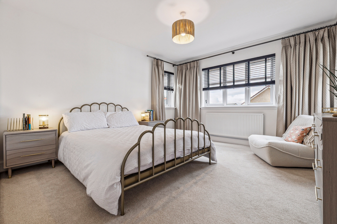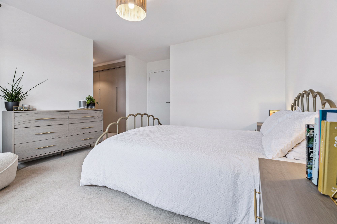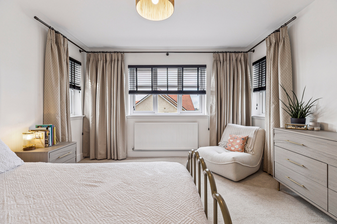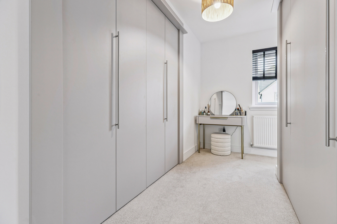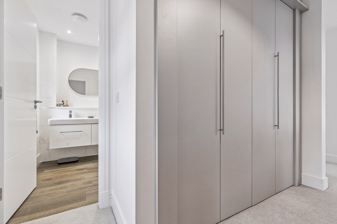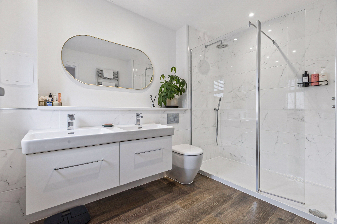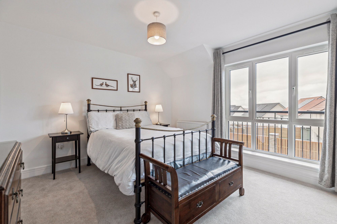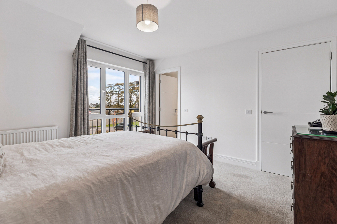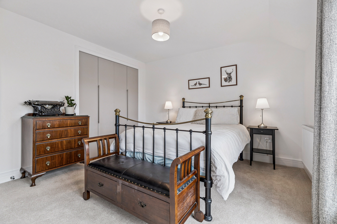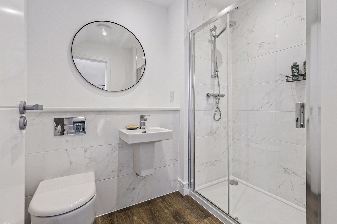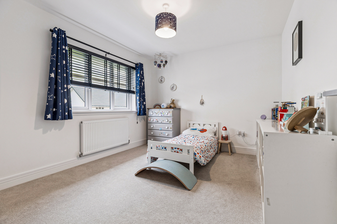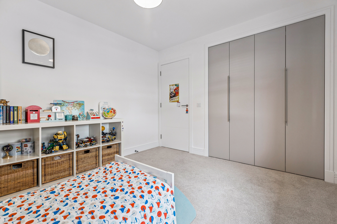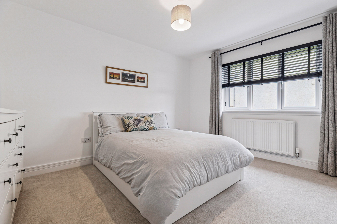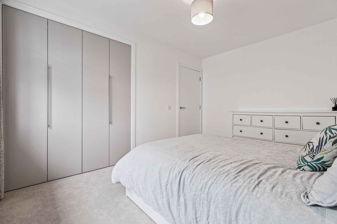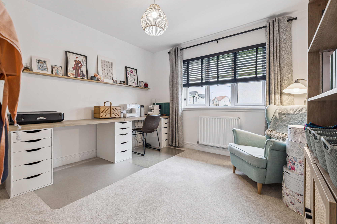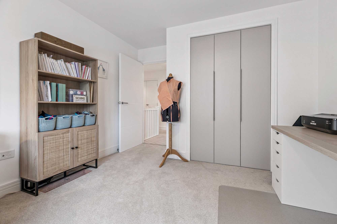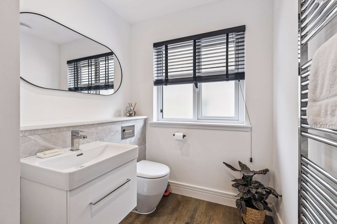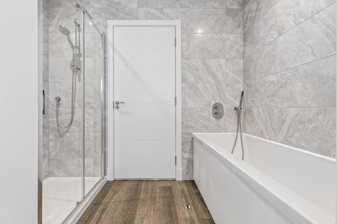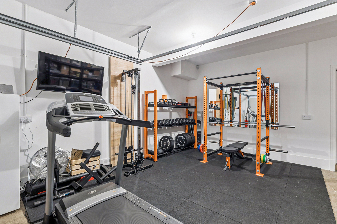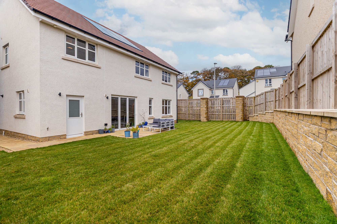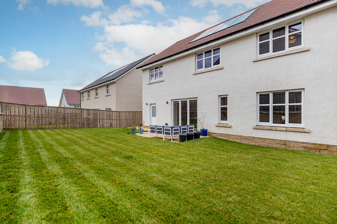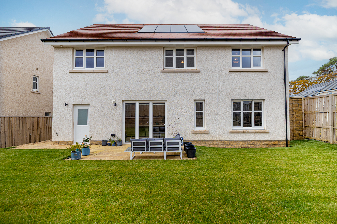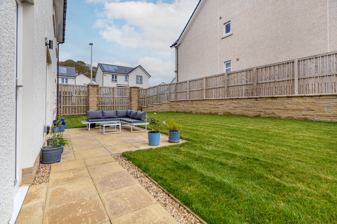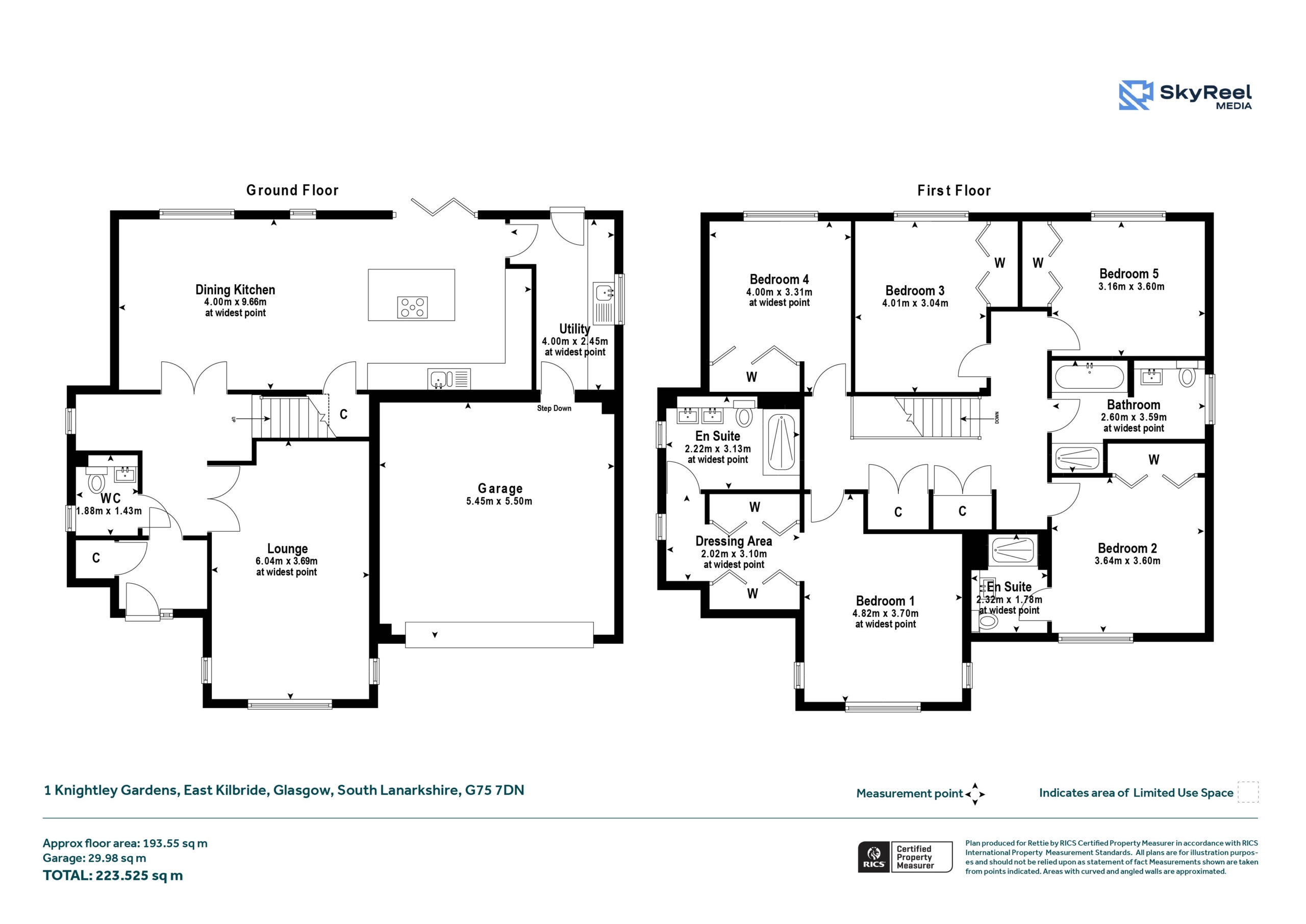An Exceptional Five-Bedroom Cala Home in Jackton – The Logan at 1 Knightley Gardens
Set within the highly sought-after new community of Jackton in South Lanarkshire, this exceptional five-bedroom detached residence is part of Cala Homes’ exclusive Logan collection — a home designed with generous proportions, fine detailing, and effortless modern living in mind.
From the moment you step through the front door, the sense of space and quality craftsmanship is immediately apparent. The wide entrance hallway welcomes you with a feeling of openness and light, providing access to all principal ground floor rooms. To the right, a spacious formal lounge featuring a modern square bay window is perfect for both entertaining and quiet evenings at home.
To the rear of the house lies the heart of the home: a stunning open-plan kitchen, dining and seating area that spans over 9.5 metres in length. Sleek cabinetry, a large central island, and premium integrated appliances set the tone for both everyday meals and stylish dinner parties. Full-width bi-fold doors flood the space with natural light and create a seamless connection to the landscaped rear garden, bringing the outside in during warmer months. A separate utility room, accessed from the kitchen, provides convenient laundry space and an additional door to the garden and internal access to the generous double garage, currently utilised as a home gym.
A downstairs WC and additional storage cupboards complete the ground floor, ensuring the layout remains both functional and family-friendly.
Upstairs, the home continues to impress with five well-proportioned bedrooms arranged around a central galleried landing. The principal suite is a true sanctuary, featuring a spacious bedroom area, a walk-in dressing room with twin wardrobes, and a stylish en-suite bathroom complete with walk-in shower and modern tiling. The second bedroom also benefits from its own private en-suite, making it ideal for guests or older children.
Three further bedrooms offer excellent flexibility, whether for growing families, home offices, or hobby spaces. A large family bathroom with both bath and separate shower caters easily to the demands of a busy household, and built-in storage solutions throughout the upper level ensure a clutter-free living environment.
Externally, the property features a large monoblock driveway, an integral double garage, and a generous rear garden — ideal for children, pets, and outdoor entertaining.


