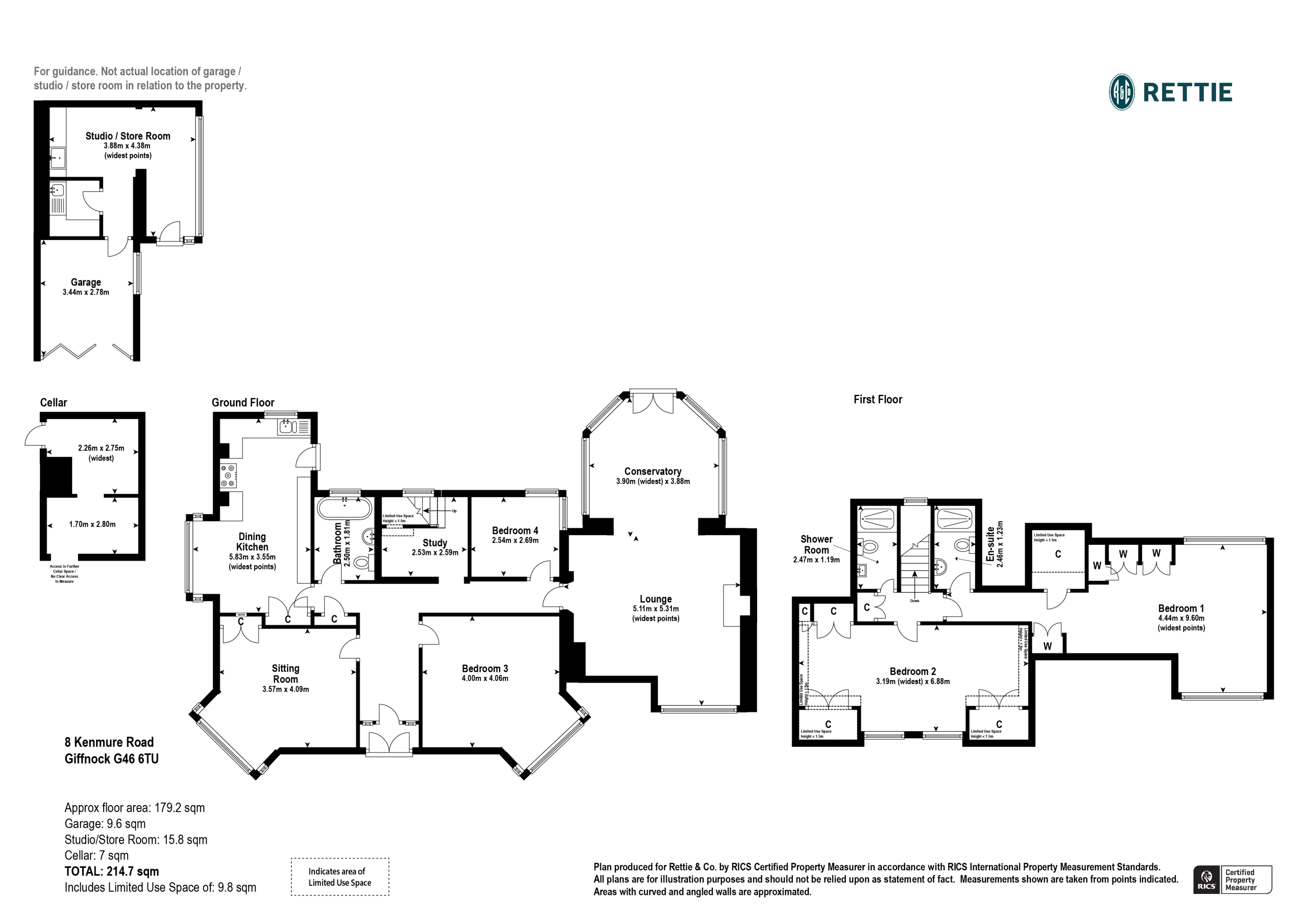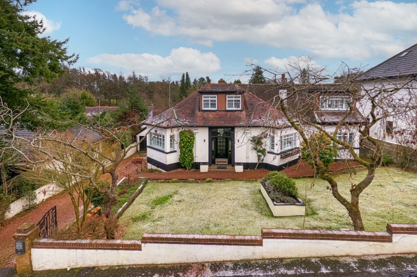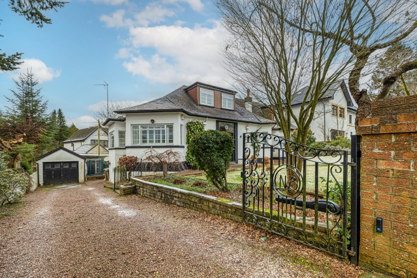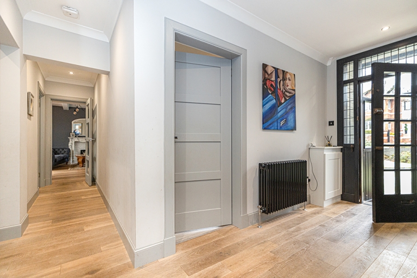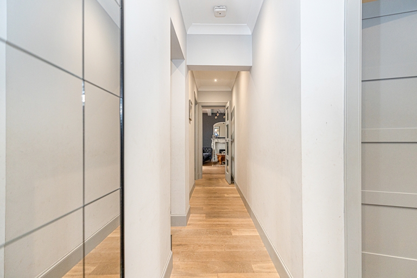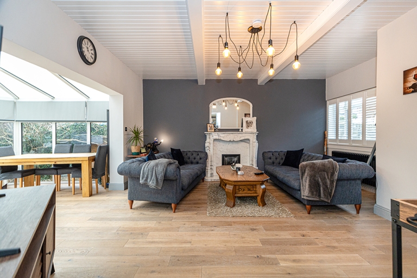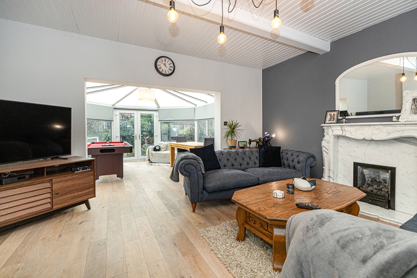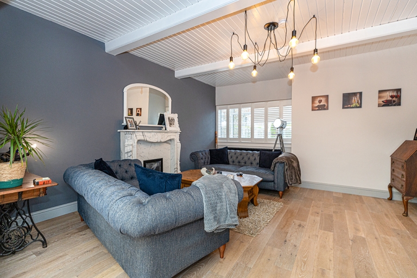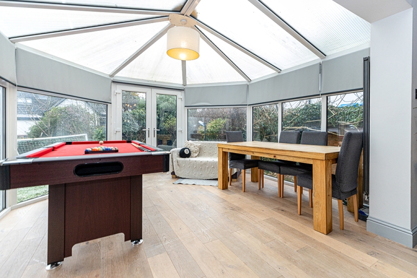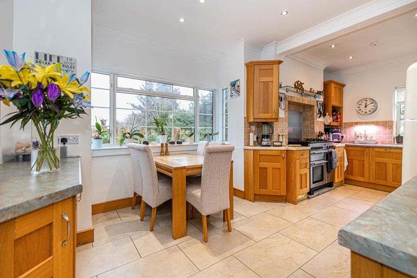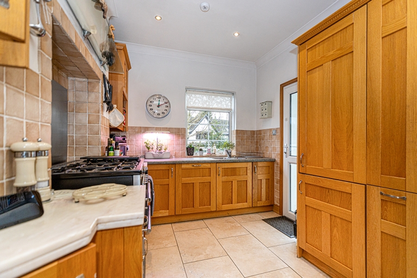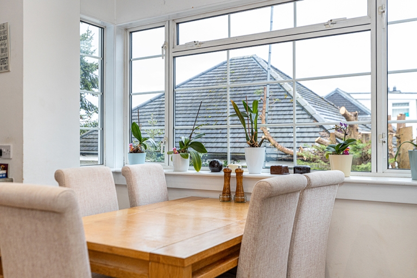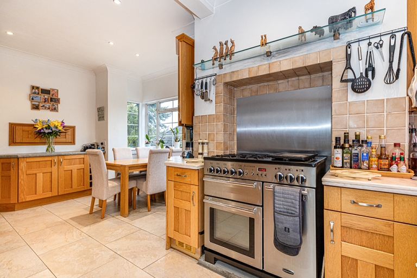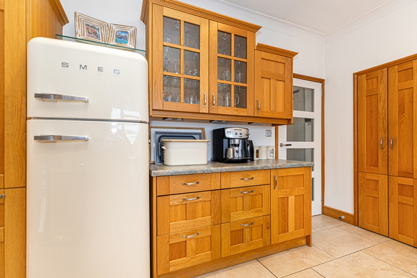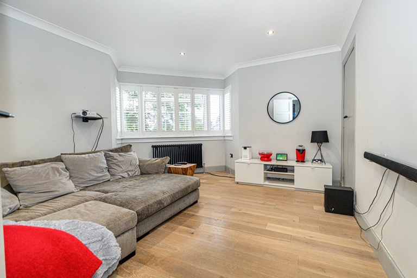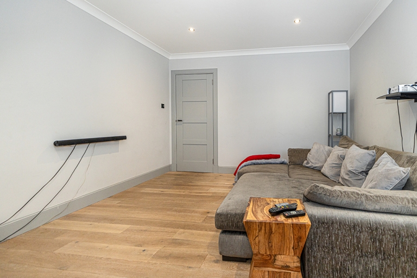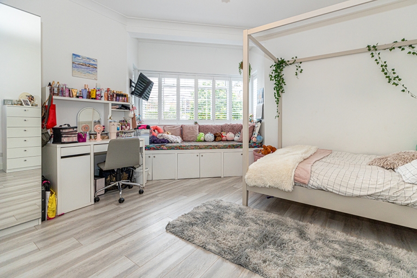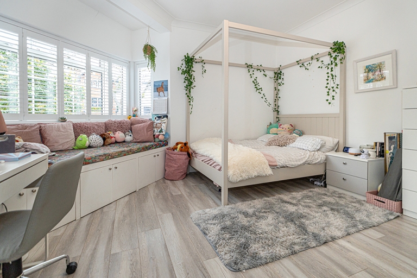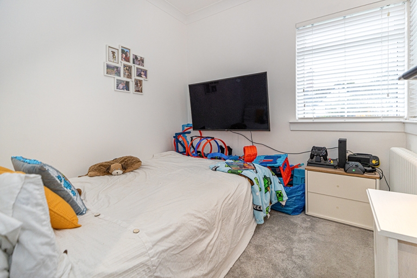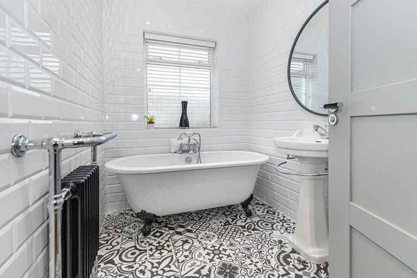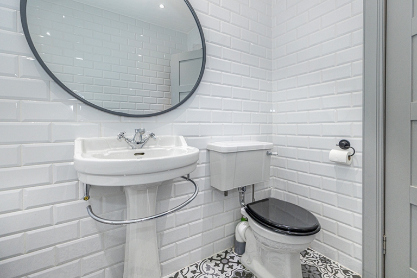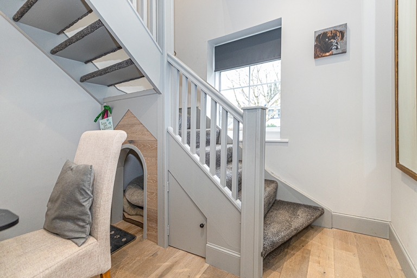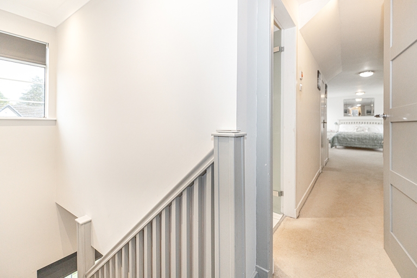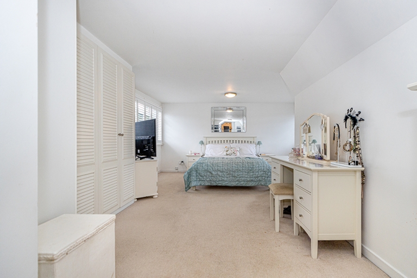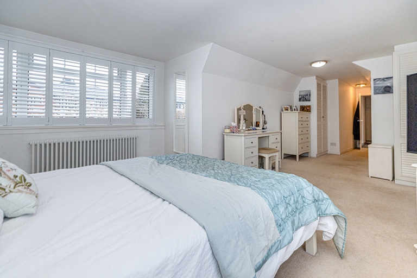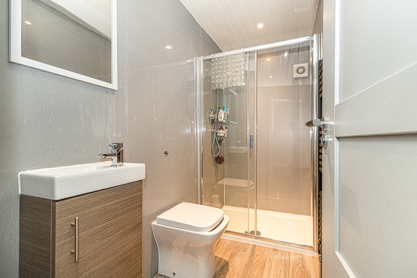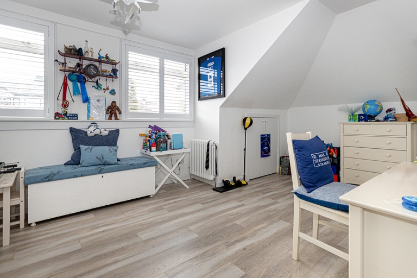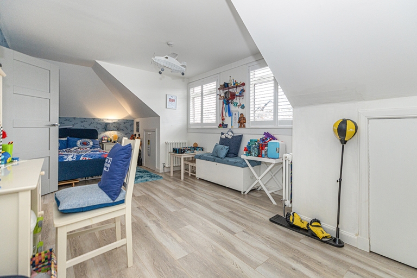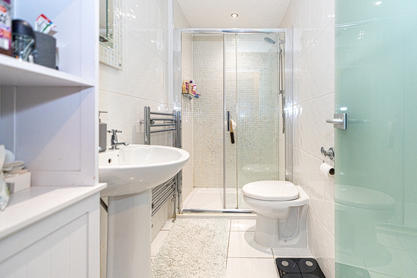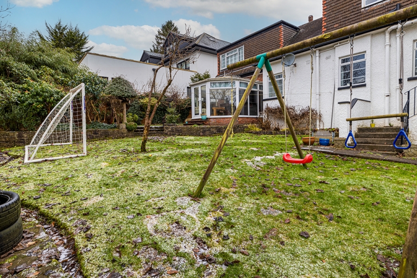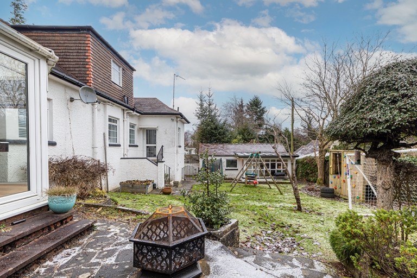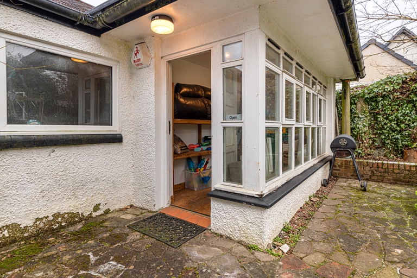
8 Kenmure Road, Whitecraigs, Glasgow, G46 6TU
 4
4  3
3  3
3 Description
A wonderful, detached family home set within an especially desirable Whitecraigs cul de sac.
8 Kenmure Road is an original Whitecraigs residence with unique, angled box bay windows protruding from the front and side elevations, a substantial extension allows the home to provide versatile family accommodation over two generous levels, all set within delightfully mature garden grounds.
An entrance vestibule accessed via storm doors allows for entry into the large reception hall which grants access throughout the ground level, to the front two generous rooms boasting the aforementioned box bay window formations, one currently used as a family/sitting room and the adjacent a large double bedroom suite. The extended portion of the home has allowed for a sumptuous formal lounge with focal point feature fireplace, to the rear the lounge is open plan to a fabulous conservatory, ideal for formal dining which grants immediate access to the garden grounds.
The breakfasting kitchen provides a delightful range of base and wall mounted solid oak units with integrated dishwasher and range style cooker, a further box bay window provides a pleasing space for a breakfast dining set. The ground level is complete by one further single bedroom suite and is served by a fully tiled, contemporary three-piece bathroom suite with rolltop tub finished with mosaic pattern floor.
A central hallway provides a useful study space with staircase to the upper level which incorporates a lovely doghouse built in below.
The upper-level landing gives access to two wonderful bedroom suites, the principal bedroom boasts dual aspects over the garden grounds both front and rear, fitted with superb storage/wardrobe space and a modern three-piece ensuite shower room. Bedroom two a further sumptuous double suite with dual window formation within a large dormer overlooking the front grounds. A further modern three-piece shower suite off the upper landing.
The home has been extensively upgraded in recent years with fresh and tasteful décor throughout. This includes stylish shutter blinds, traditional style cast iron radiators and modern fixtures and fittings to name a few. The high specification includes double glazing and gas central heating.
The home is encompassed by wonderfully mature garden grounds, the treelined frontage provides a high degree of privacy for the home, fully planted flower beds boarder a generous front lawn with central, focal point raised flower bed. A lengthy driveway accessed via electric gated entry provides ample private parking for multiple vehicles and leads to a single detached garage and to the rear a large studio room with kitchenette, ideal for a work from home office. The rear grounds are again splendid with mature trees and shrubbery all surrounding a large lawn. A patio area immediately off the conservatory provides an ideal spot for al fresco dining.
The property sits within the catchment area for some of Scotland’s highest attaining primary and secondary schools. Kenmure Road is within easy reach of the private Belmont House School on Sandringham Avenue and pick-up points for Glasgow’s private schools. The area also has a host of local amenities including banks, healthcare centres, libraries, supermarkets and is close to The Avenue shopping centre. Local sports and recreational facilities include Parklands Country Club, Cathcart, Williamwood and Whitecraigs Golf Clubs and several of private bowling, tennis and rugby clubs along with East Renfrewshire Council's own excellent sports and leisure facilities at Eastwood Toll.
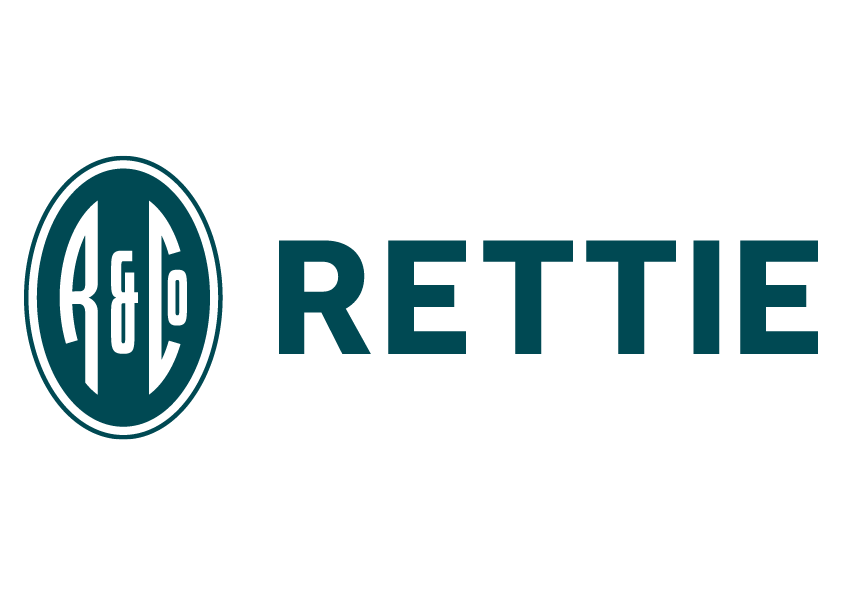
Legals
Selling Agents:
Rettie Newton Mearns
116 Ayr Road
Newton Mearns
Glasgow
G77 6EG
General Remarks and Information
Viewing:
By appointment through Rettie Newton Mearns,
116 Ayr Road, Newton Mearns, Glasgow, G77 6EG
Telephone 01416391999
Reference:
Outgoings:
Fixtures and Fittings:
Only items specifically mentioned in the particulars of sale are included in the sale price.
Services:
Local Authority:
Offers:
Offers should be submitted in Scottish Legal Form to the selling agents Rettie & Co. A closing date by which offers must be submitted may be fixed later. Please note that interested parties are advised to register their interest with the selling agents in order that they may be advised should a closing date be set. The seller reserves the right to accept any offer at any time.
Internet Website:
This property and other properties offered by Rettie & Co can be viewed on our website at www.rettie.co.uk as well as our affiliated websites at www.onthemarket.com, www.thelondonoffice.co.uk and www.rightmove.co.uk.
Servitude Rights, Burdens & Wayleaves:
The property is sold subject to and with the benefit of all servitude rights, burdens, reservations and wayleaves including rights of access and rights of way, whether public or private, light, support, drainage, water and wayleaves for masts, pylons, stays, cable, drains and water, gas and other pipes whether contained in the title deeds or informally constituted and whether or not referred to above.
Important Notice:
Rettie Newton Mearns, their clients and any joint agents give notice that:
- They are not authorised to make or give any representations or warranties in relation to the property either in writing or by word of mouth. Any information given is entirely without responsibility on the part of the agents or the sellers. These particulars do not form part of any offer or contract and must not be relied upon as statements or representations of fact.
- Any areas, measurements or distances are approximate. Any rooms with coombed ceilings will be measured at floor level and the text will reflect the nature of the ceilings. The text, photographs and plans are for guidance only and are not necessarily comprehensive and it should not be assumed that the property remains as photographed. Any error, omission or mis-statement shall not annul the sale, or entitle any party to compensation or recourse to action at law. It should not be assumed that the property has all necessary planning, building regulation or other consents, including for its current use. Rettie & Co have not tested any services, equipment or facilities. Purchasers must satisfy themselves by inspection or otherwise and ought to seek their own professional advice.
- All descriptions or references to condition are given in good faith only. Whilst every endeavour is made to ensure accuracy, please check with us on any points of especial importance to you, especially if intending to travel some distance. No responsibility can be accepted for expenses incurred in inspecting properties which have been sold or withdrawn.
