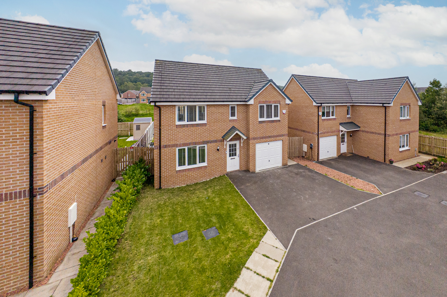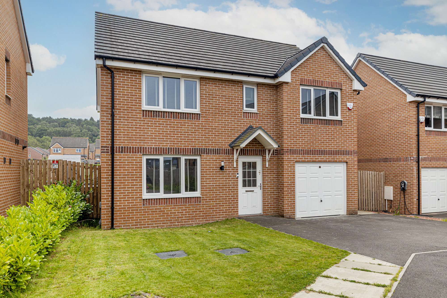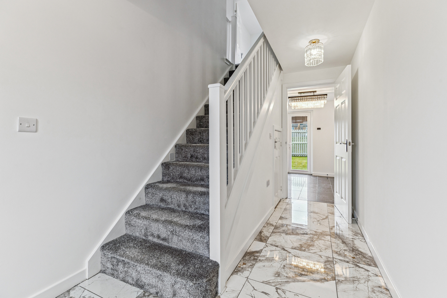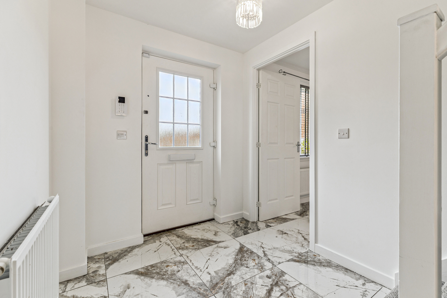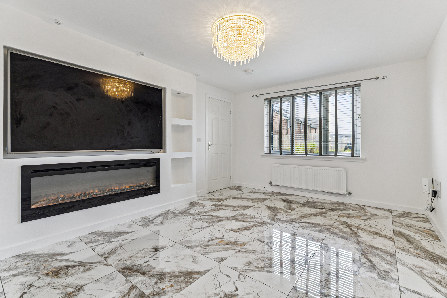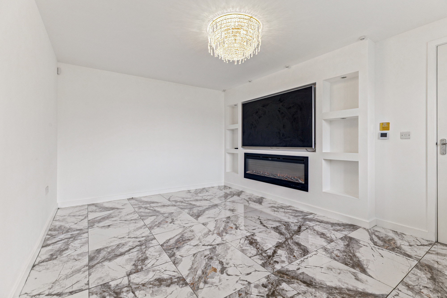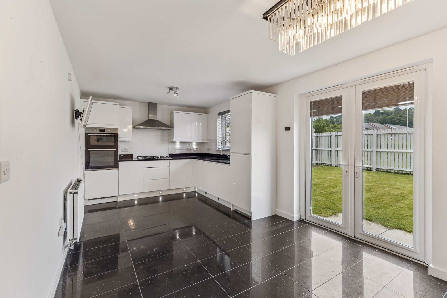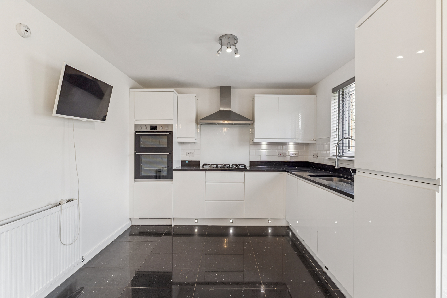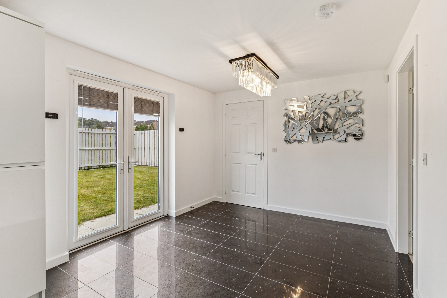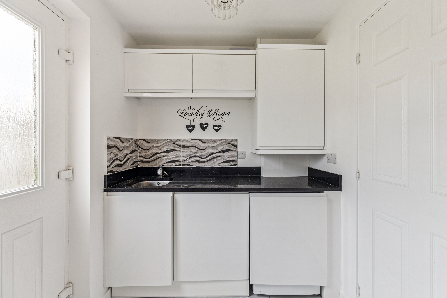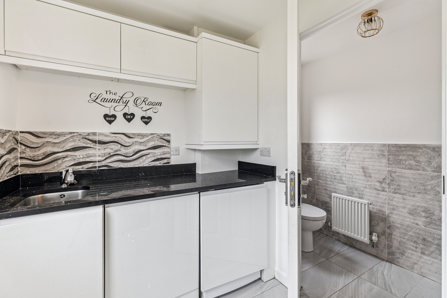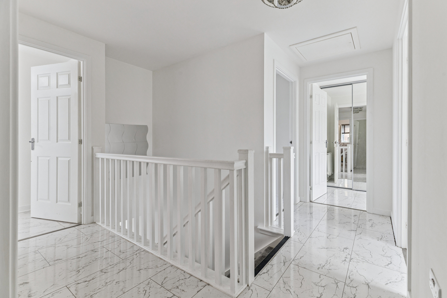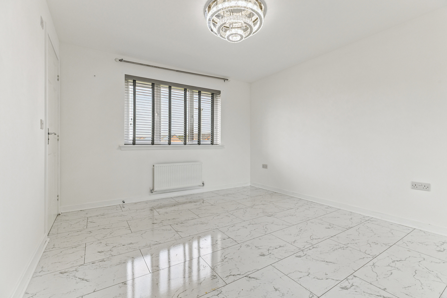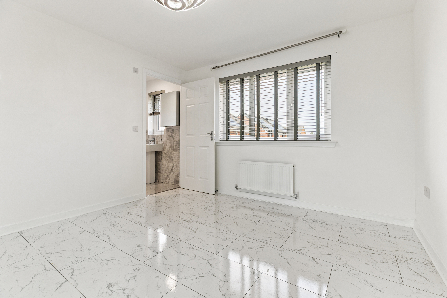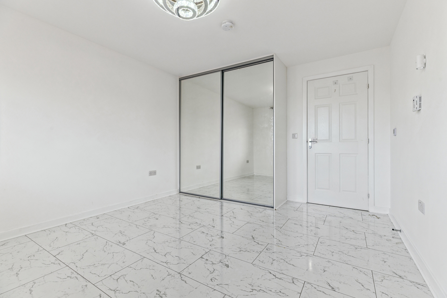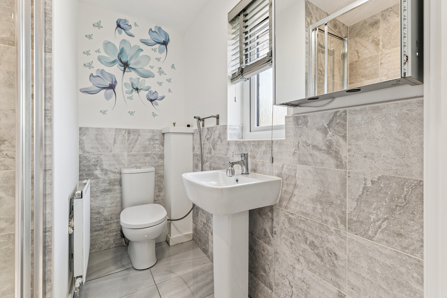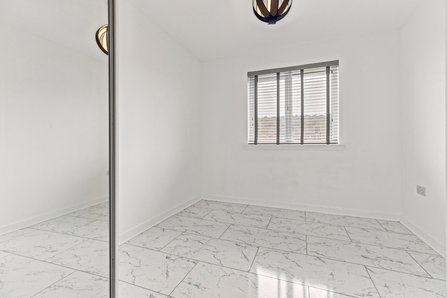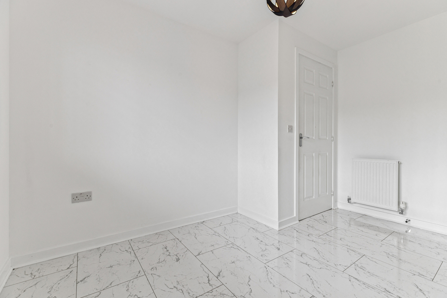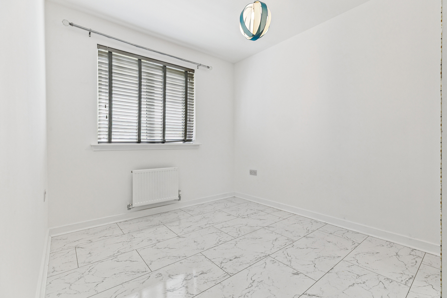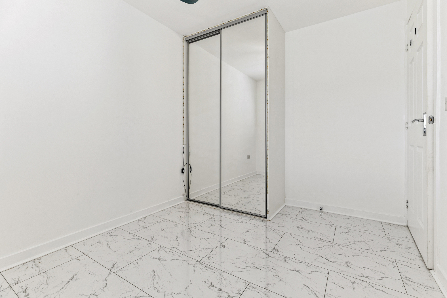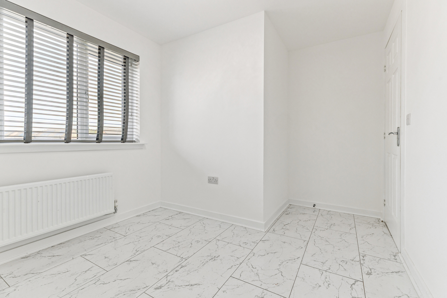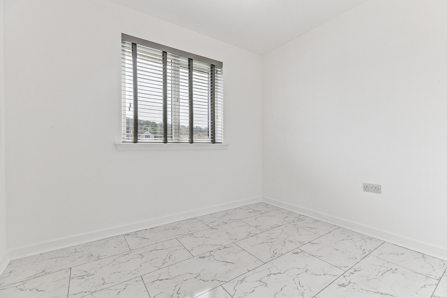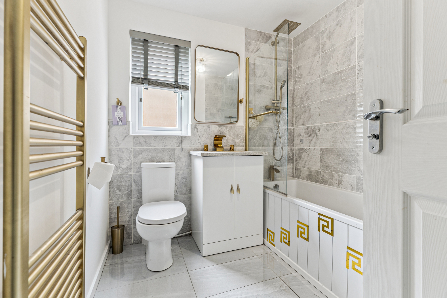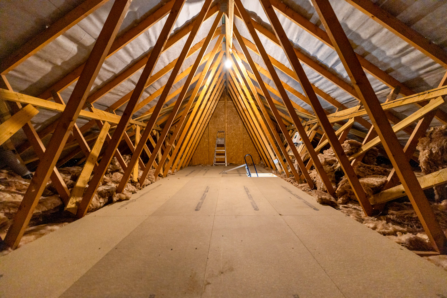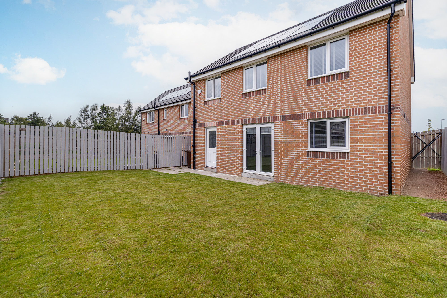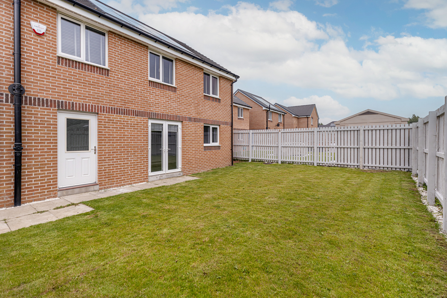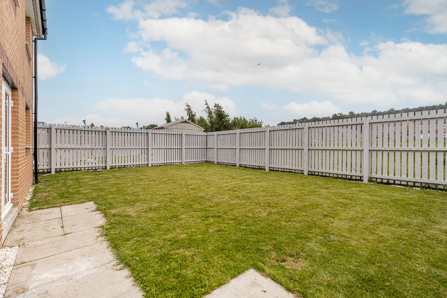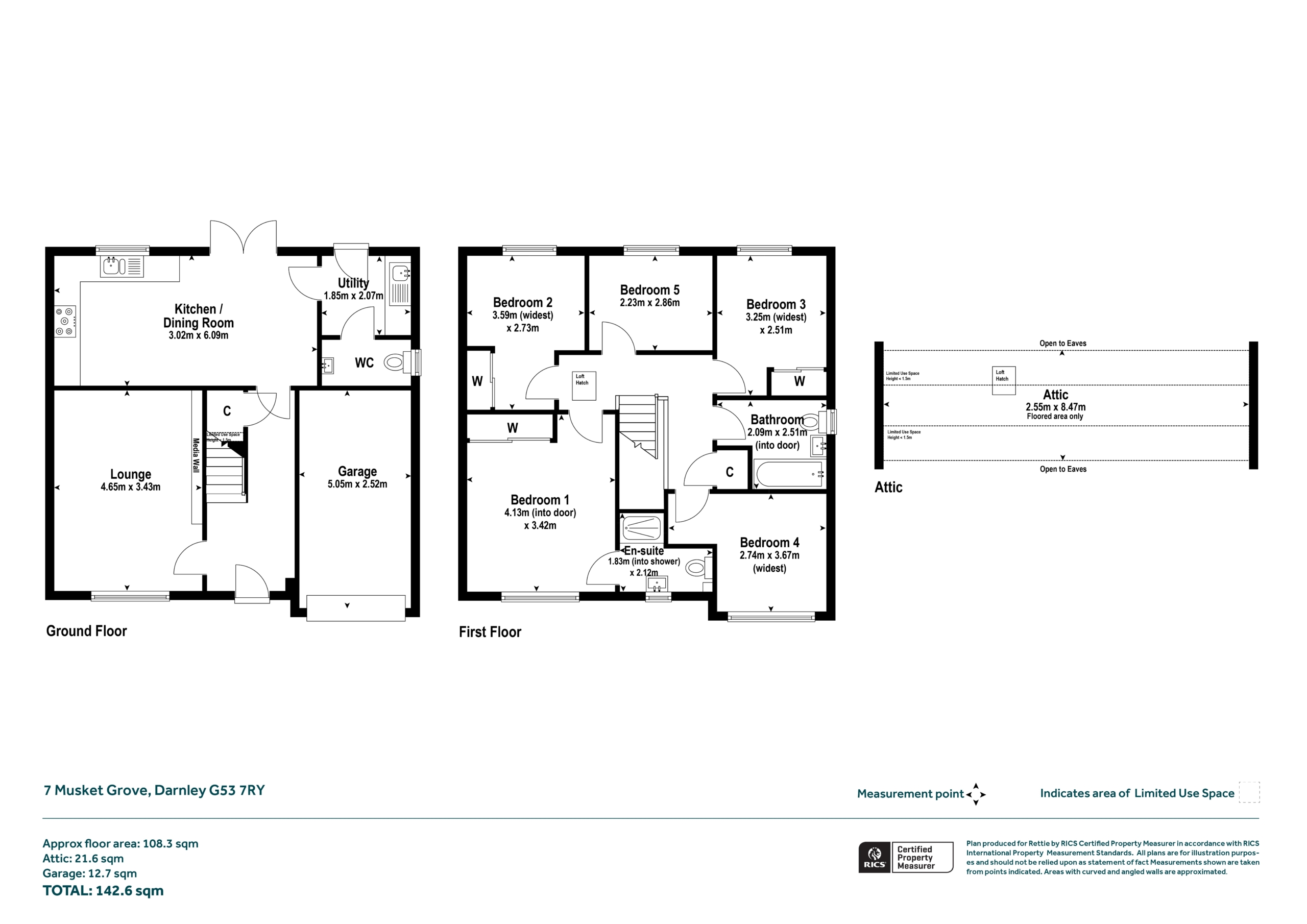This beautifully presented five-bedroom detached villa is set within a desirable modern development and has been thoughtfully upgraded by the current owners. Offering flexible and spacious accommodation over two levels, it is an ideal family home with stylish interiors and high-quality finishes throughout.
A welcoming reception hall leads into a bright and spacious front-facing lounge, enhanced by a stunning bespoke media wall. The open-plan dining kitchen is a true focal point of the home, featuring an extensive range of contemporary wall and base units, complementary work surfaces, and integrated appliances. French doors open out to the private rear garden, creating a perfect space for indoor-outdoor living and entertaining. A separate utility room offers further convenience with access to the garden, while a modern cloakroom/WC completes the ground floor layout.
Upstairs, the home offers five bedrooms. The principal bedroom benefits from fitted wardrobes and an en-suite shower room. Bedrooms two and three also feature built-in storage, while bedrooms four and five are immaculately presented with ample space for freestanding or fitted furniture. A stylish family bathroom serves the remaining bedrooms.
The property is fully double glazed and benefits from gas central heating. Externally, the home boasts a fully enclosed and landscaped rear garden, offering excellent privacy with a mix of lawn and a terrace area—ideal for outdoor relaxation and dining. To the front, a monoblock driveway provides generous off-street parking and leads to an integral garage.
Freehold






