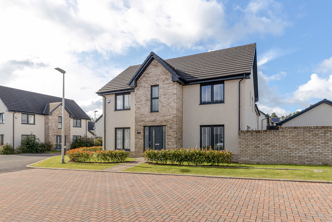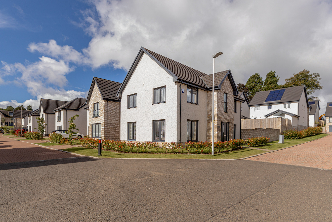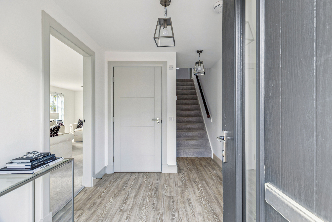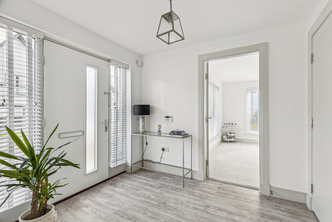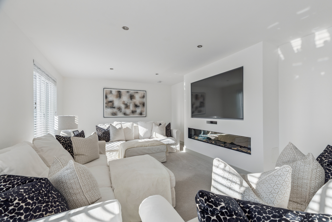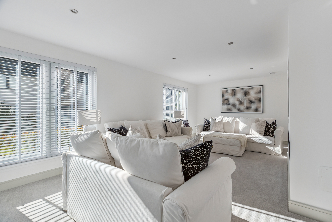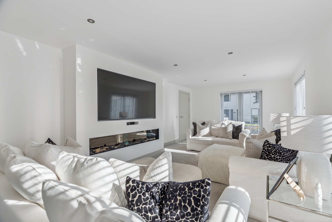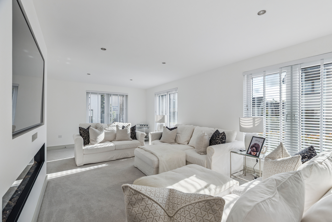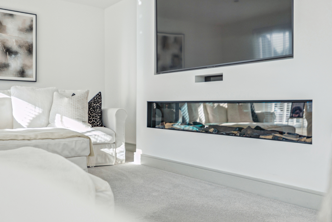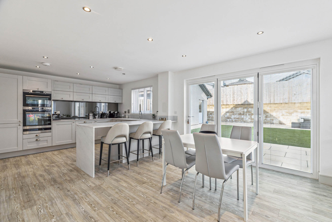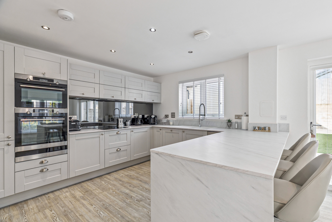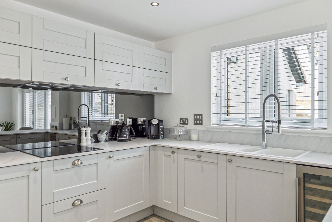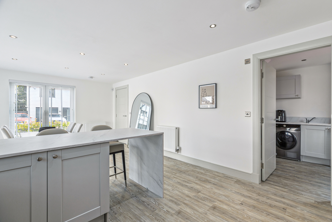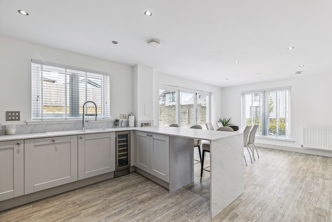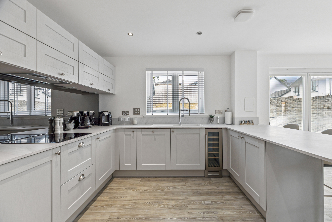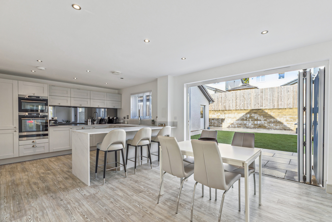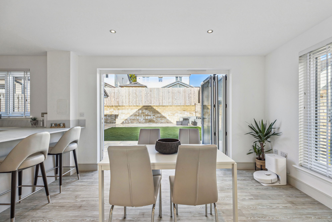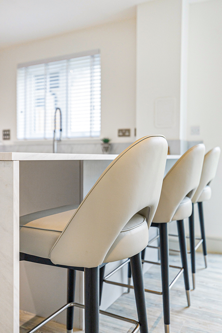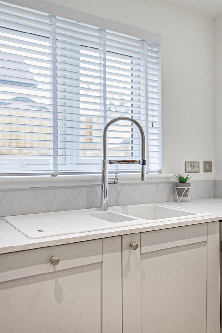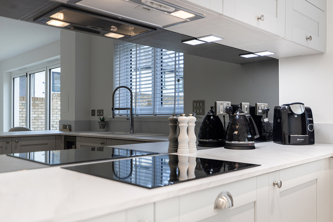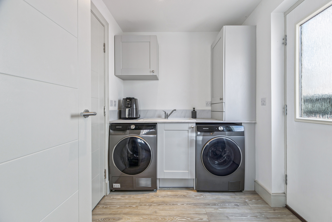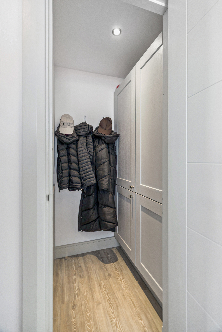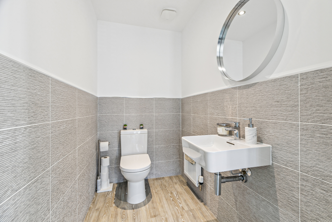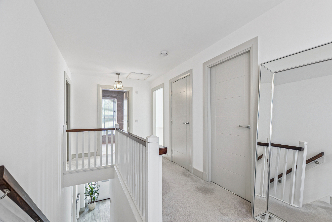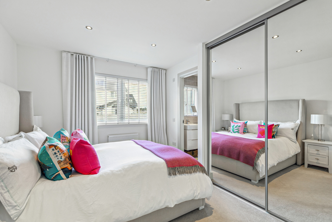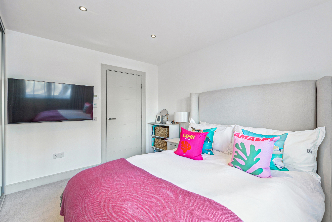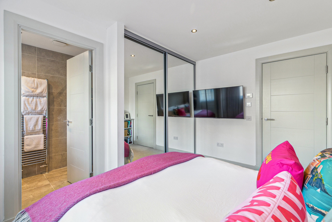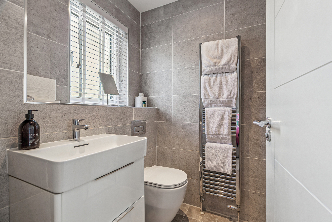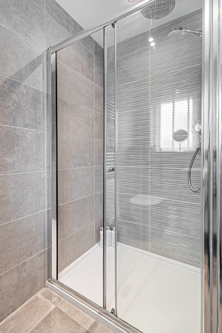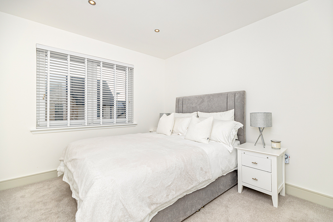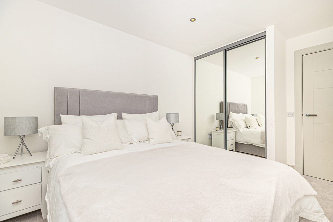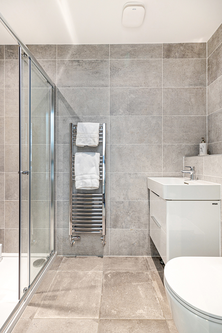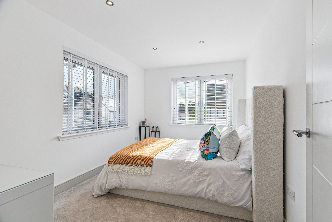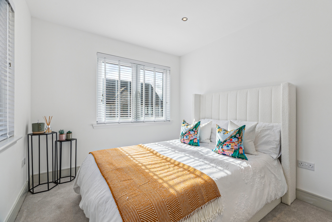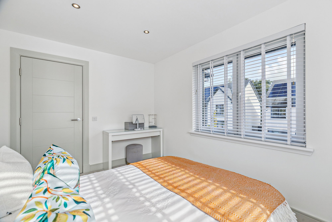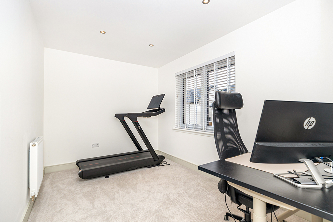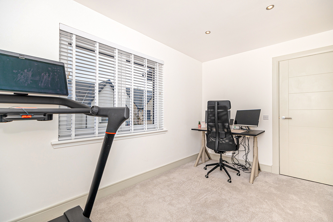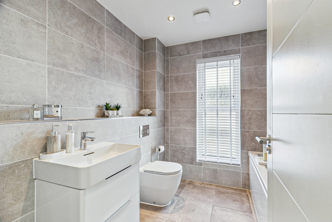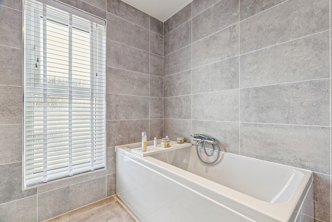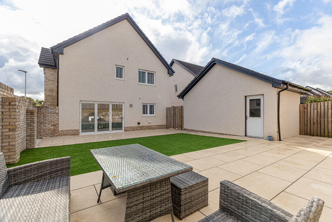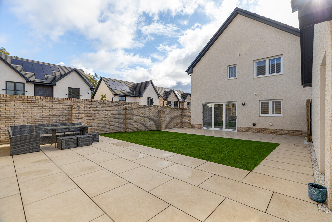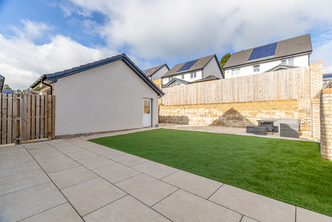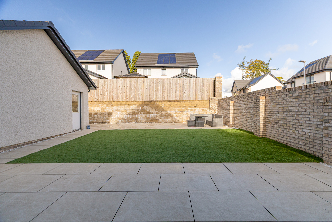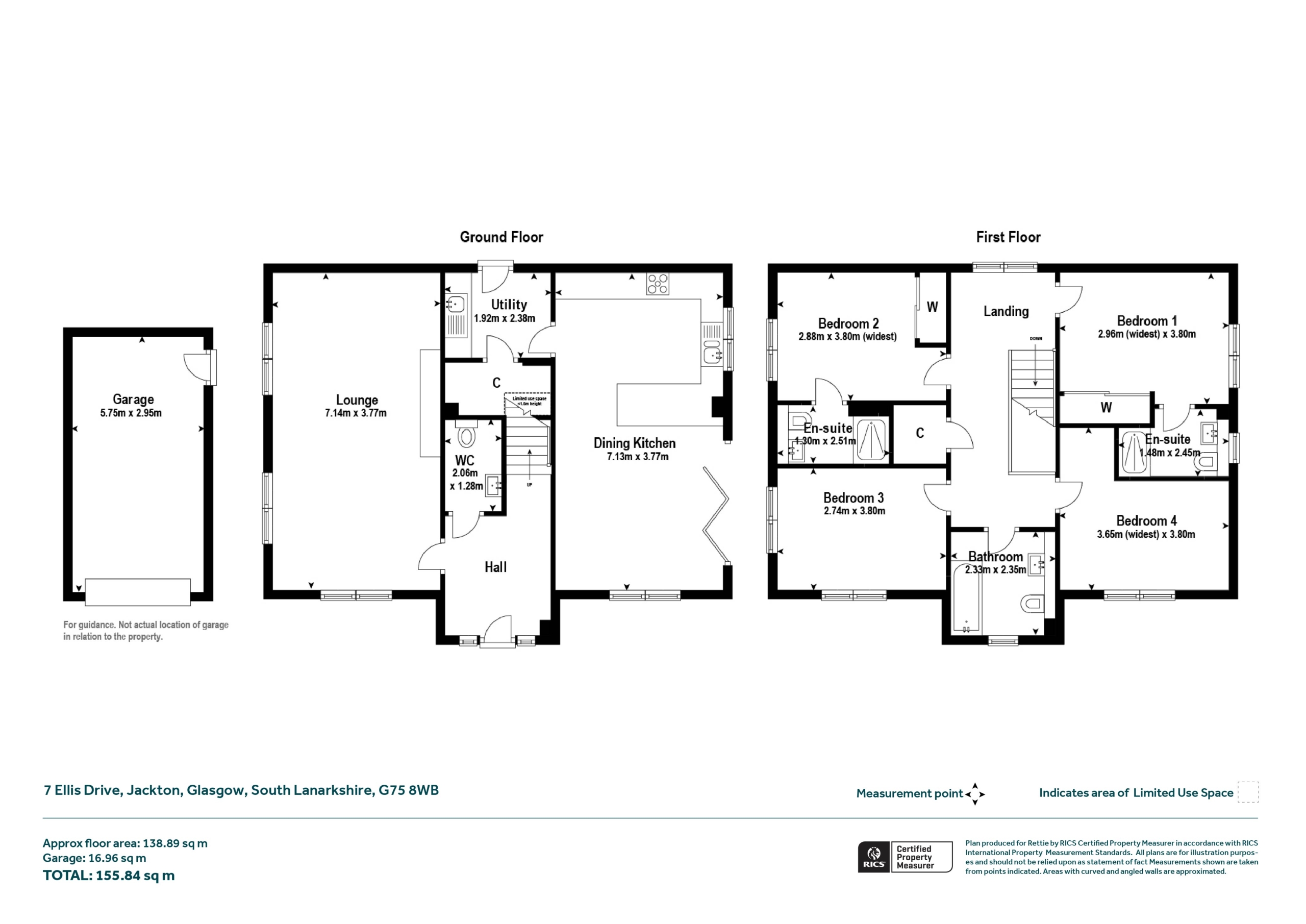Set within the highly sought-after Glenburn Manor Development by Robertson Homes, this property is presented in true show-home condition. Thoughtfully designed with style, space, and natural light at its core, this impressive residence combines modern luxury with practical family living.
This model, The Guimard, has been cleverly designed to maximise space and light, with flexible living space along with a detached garage. The property has been extensively upgraded by the current owner to an exceptionally high specification.
Enjoying an enviable corner position with walled garden grounds, the accommodation features several dual-aspect apartments and is formed over two levels. The impressive and welcoming reception hall provides access to all ground floor apartments, including the cloakroom/WC and staircase to the spacious first-floor landing. The formal lounge is a standout feature, boasting large statement windows that allow optimum natural light, complemented by a stylish media wall with inset fire. The spectacular open-plan dining kitchen benefits from bifold doors that open onto the rear gardens. A wide range of wall and floor-mounted units are enhanced by contrasting worktops and a breakfast bar. Extensive upgraded appliances by AEG and Zanussi include a wine fridge and warming drawer, while additions such as the mirrored glass splashback and designer tap complete the space beautifully. The ground floor also offers a practical utility room with access to both the driveway and an internal store cupboard.
The upper level is equally impressive, with a bright landing offering further storage and access to the loft. There are four spacious double bedrooms, with both the principal and 2nd bedroom enjoying en-suite facilities and fitted wardrobes. Bedroom four also has a convenient built in wardrobe. Bathrooms throughout have been finished to the highest standard, with suites by Laufen, taps by Hansgrohe, and stylish Porcelanosa tiles.
This immaculately presented home showcases contemporary décor throughout, including Amtico flooring, quality carpeting, and feature downlighting. The high specification also includes double glazing, two-zone gas central heating, roof-mounted solar panels, and the balance of a 10-year NHBC warranty for peace of mind.
Externally, the property occupies a premier position with sizeable, low-maintenance walled gardens. The outdoor space is mainly laid to lawn, with a paved terrace accessed directly from the kitchen’s bifold doors. A block-paved driveway provides ample off-street parking and leads to the detached garage, which benefits from a convenient side courtesy door.



