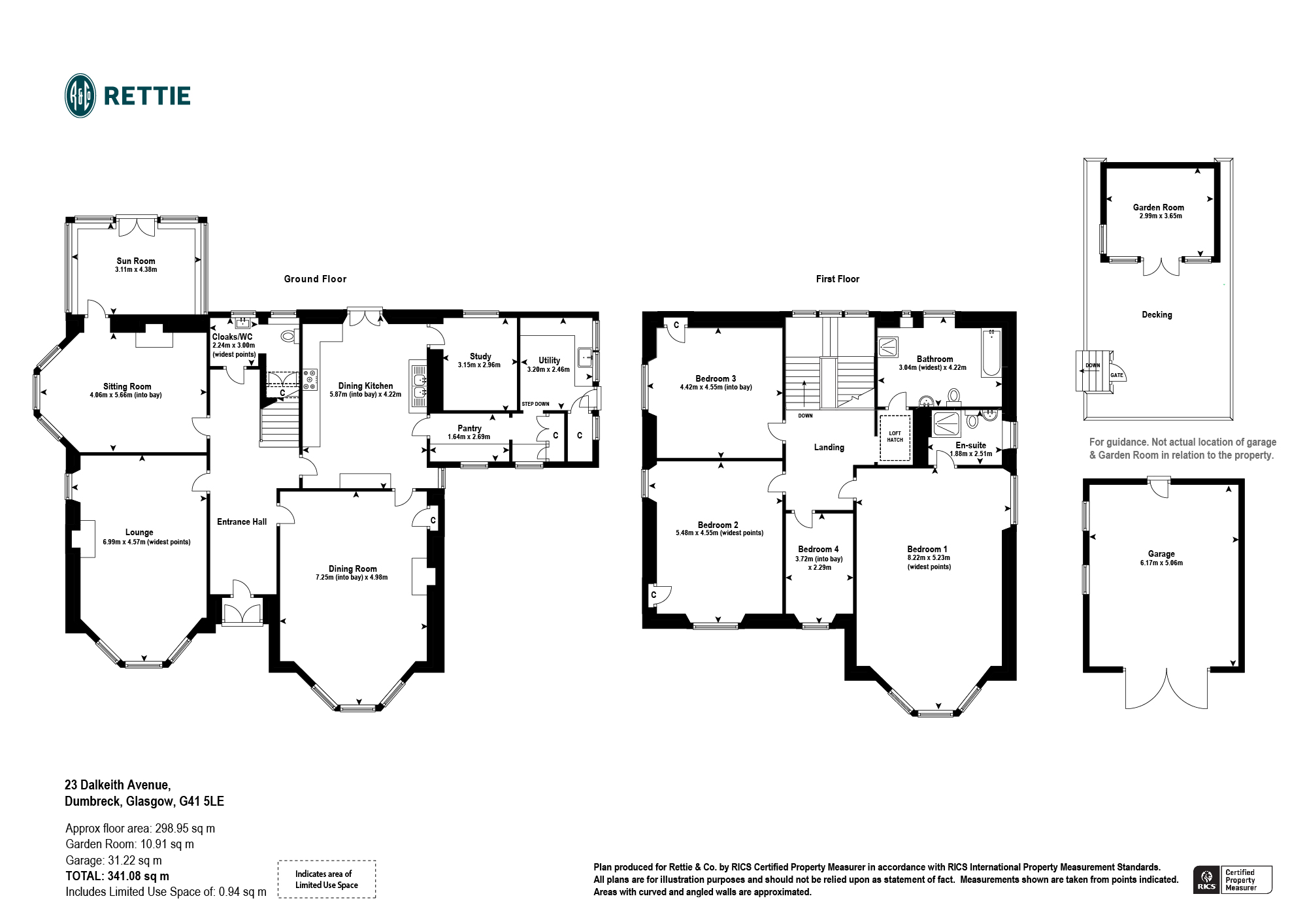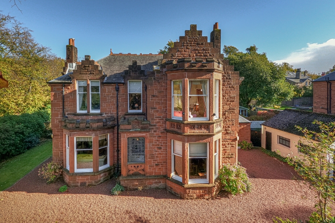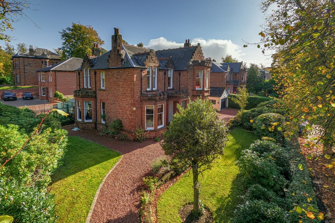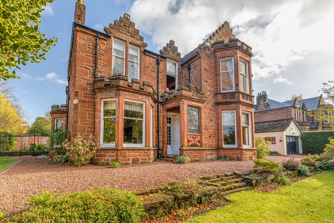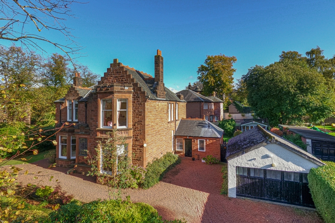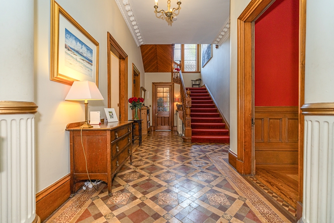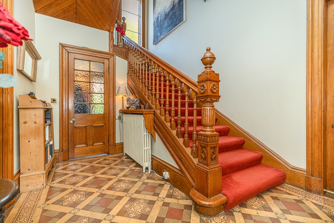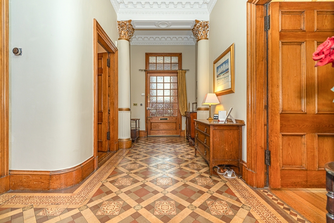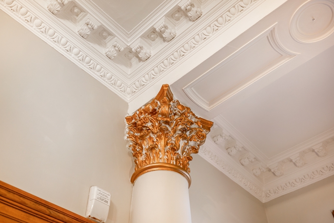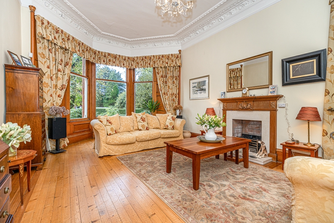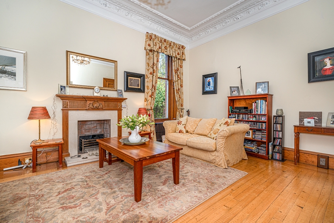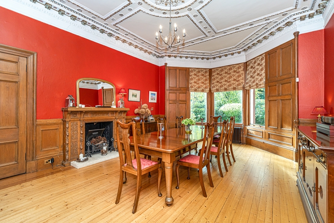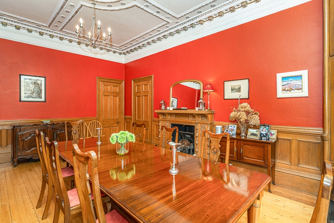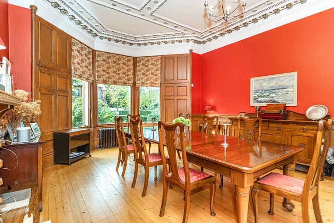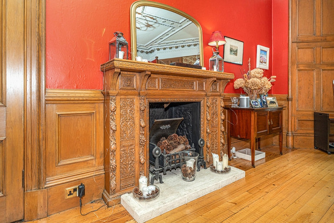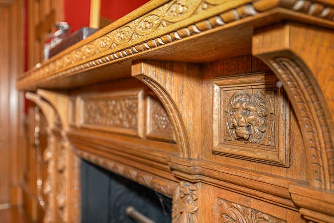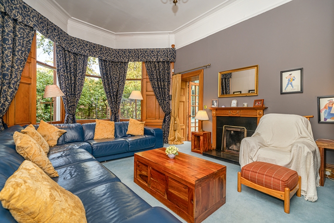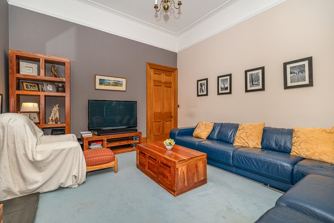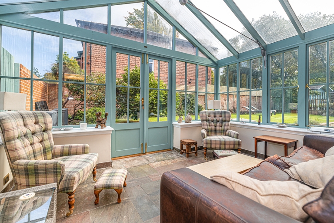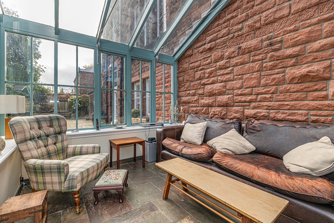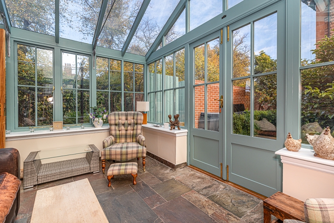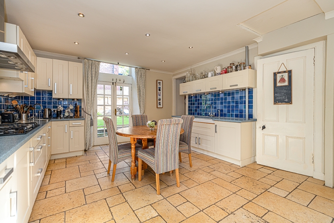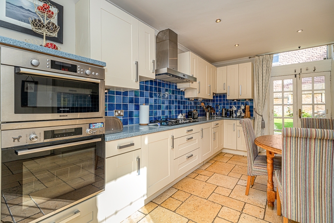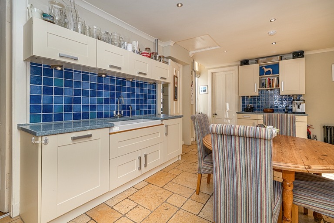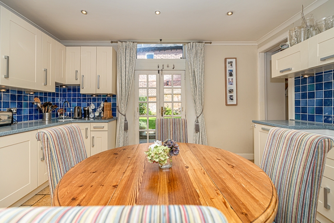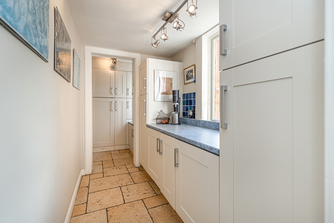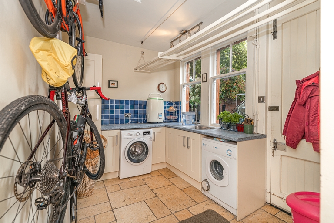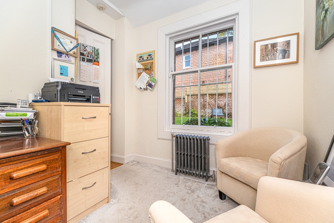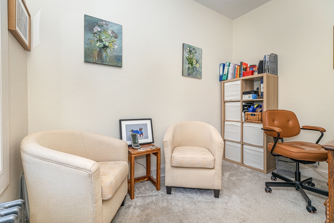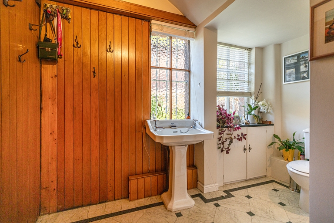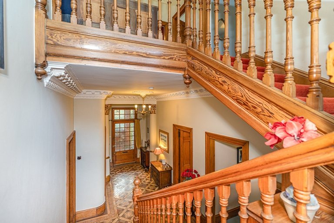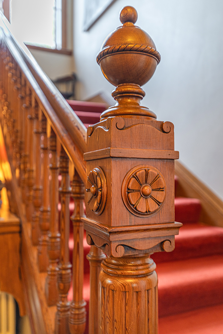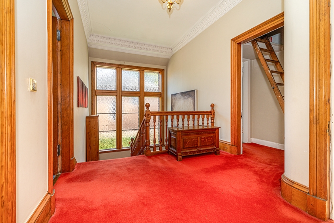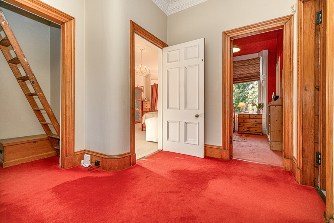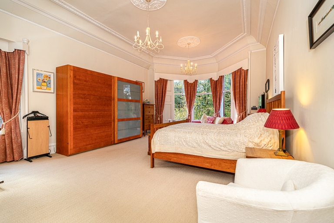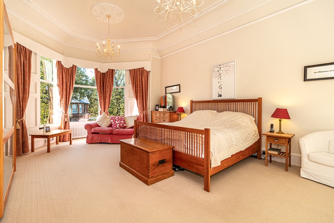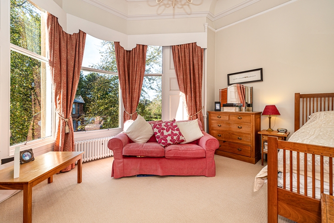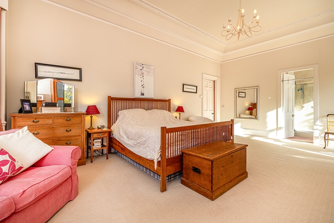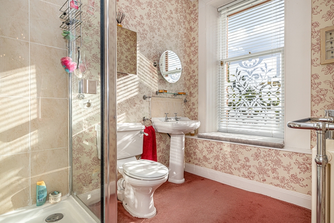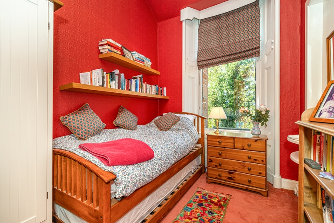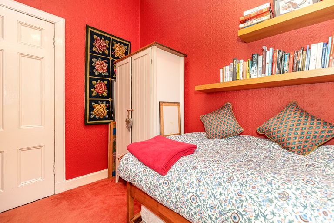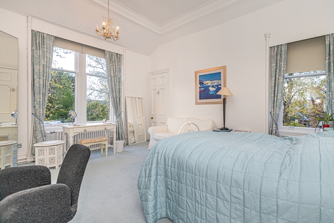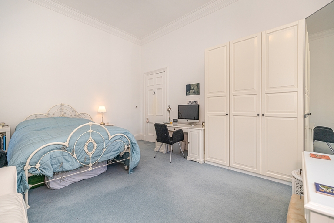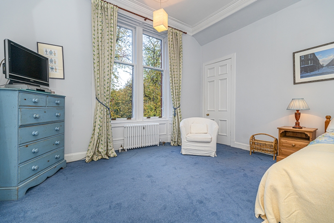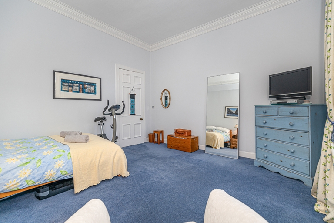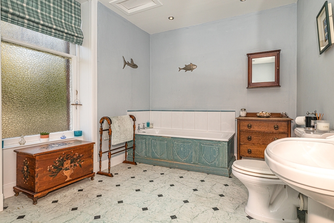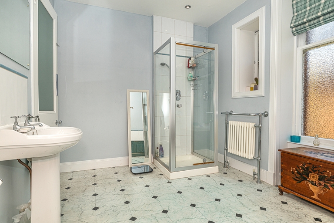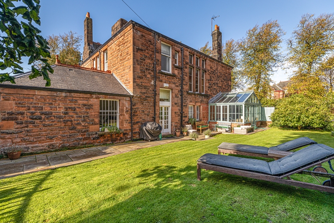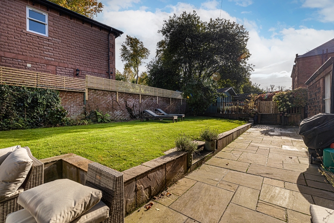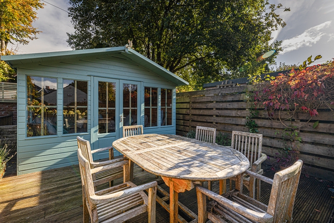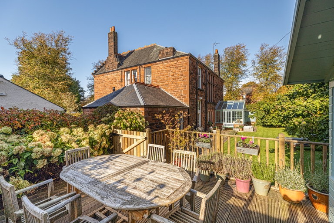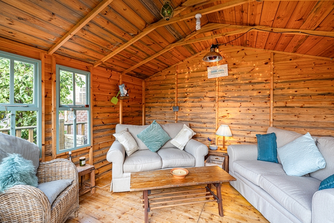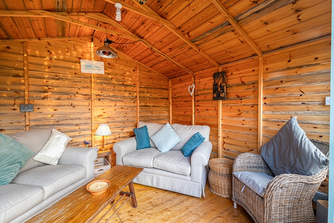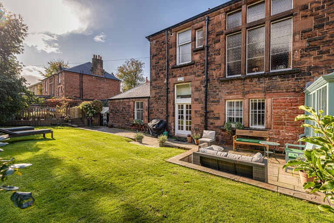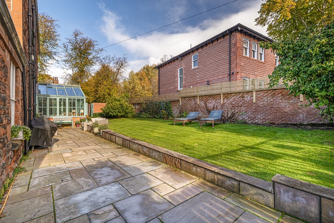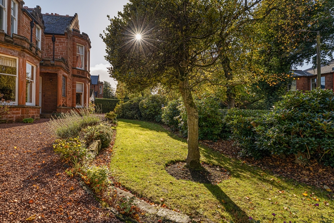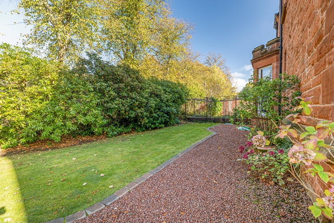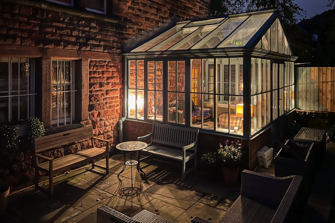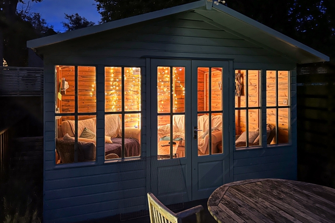
23 Dalkeith Avenue, Dumbreck, Glasgow, G41 5LE
 4
4  3
3  5
5 Description
An exceptional detached villa, positioned on a large corner plot, situated in the incredibly popular Conservation Area of Dumbreck.
Dating from the late 19th Century, and uniquely enjoying its own postcode, this expansive family home enjoys generous accommodation over two levels, along with impressive garden grounds. The house can be approached from two separate entrances including driveway with ample space for parking for several cars and pathway leading to the entrance vestibule and double storm doors. Both accesses are flanked by impressive front and side gardens with separate lawned sections, along with mature trees and bushes.
The accommodation of the house itself comprises grand reception hallway with original tiled floor and Cloaks/W.C. off, beautiful bay windowed lounge with feature fireplace, cornice detailing, refurbished floorboards and delightful dual aspects, incredible dining room with intricate cornice detailing, bay window, feature fireplace and refurbished floorboards, bay windowed sitting room with feature fireplace and cornicing and access through to a gorgeous Richardson by Amdega conservatory/sun room with underfloor heating and double door access out to the rear garden. There is a beautiful dining sized kitchen with underfloor heating, range of integrated appliances, base and wall mounted units, ample space for dining table and chairs and access through to the pantry and also a separate utility room with side door access out to the garden. The ground floor accommodation is completed by an incredibly useful study that is accessed from the kitchen, that could also be utilised very flexibly, including as a play room for children.
Upstairs the accommodation comprises sizeable bay windowed bedroom one with intricate cornice detailing and dual aspects, tiled en-suite shower room off with traditionally styled two piece suite and heated towel rail and separate walk-in shower, two more double sized bedrooms, both with cornicing, an expansive family bathroom with traditionally styled three piece suite and separate walk-in shower and a fourth bedroom.
The property also benefits from sash and casement single glazing, with the conservatory fully double glazed, gas central heating controlled by a Nest programmable thermostat and high quality floor coverings throughout. There are a wide range of period features including cornice detailing and plaster, cast iron radiators and feature fireplaces, as well as original floorboards, tiling and wood pannelling. There are also two separate sections of floored attic space.
Externally there is the aforementioned driveway, front pathway and extensive gardens to both the side and front. There is also a private rear garden with delightful patio area accessed from the kitchen, along with a generous lawn. Additionally there is a summer house with electricity surrounded by a decking area; ideal for those long summer days. Finally there is a detached garage offering fantastic additional storage with it also lending itself to multiple other uses. The impressive garden grounds offer fantastic outdoor space for families with the different sections offering flexibility in terms of use.
Dumbreck is an incredibly affluent and popular suburb in Glasgow's southside with a number of amenities and transport links nearby. There are a number of parks and recreational facilities in close proximity including Bellahouston Park, Pollok Park, Titwood Tennis & Bowling Club, Clydesdale Cricket Club, Bellahouston Ski Centre, Cartha Rugby Club and Haggs Castle Golf Club. The closest independent schooling at both primary and secondary level comes in the form of the prestigious Hutchesons’ Grammar School which is within walking distance. The cafes, restaurants and boutique stores of Nithsdale Road in Pollokshields are within walking distance, as well as Shawlands and Strathbungo that both offer a wide array of their own cafes, bars and restaurants. Dumbreck train station is a short walk away. Dumbreck is also close to junction 1 of the M77, offering motorway connections across central Scotland, along with the Queen Elizabeth University Hospital being within comfortable commuting distance.
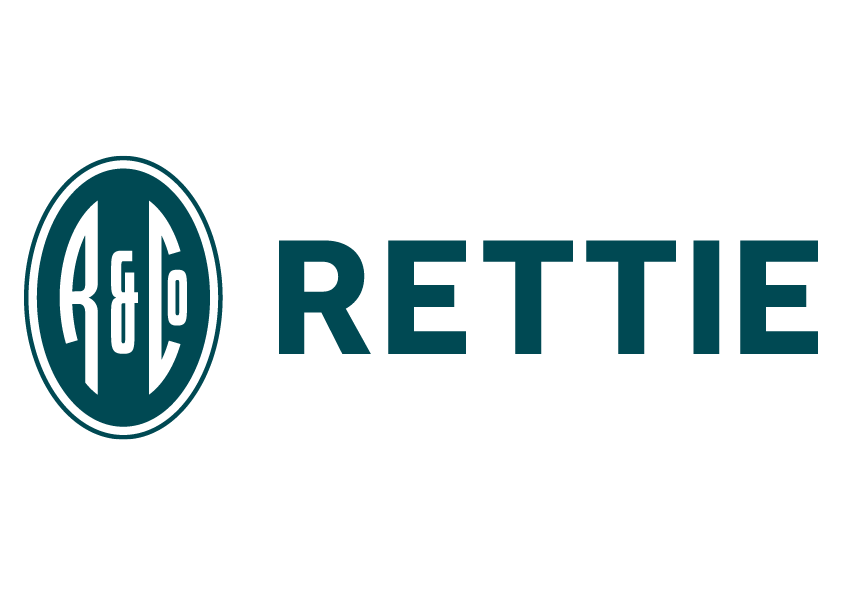
Legals
Selling Agents:
Rettie Shawlands
196 Kilmarnock Road
Shawlands
Glasgow
G41 3PG
General Remarks and Information
Viewing:
By appointment through Rettie Shawlands,
196 Kilmarnock Road, Shawlands, Glasgow, G41 3PG
Telephone 0141 406 4999
Reference:
Outgoings:
Fixtures and Fittings:
Only items specifically mentioned in the particulars of sale are included in the sale price.
Services:
Local Authority:
Offers:
Offers should be submitted in Scottish Legal Form to the selling agents Rettie & Co. A closing date by which offers must be submitted may be fixed later. Please note that interested parties are advised to register their interest with the selling agents in order that they may be advised should a closing date be set. The seller reserves the right to accept any offer at any time.
Internet Website:
This property and other properties offered by Rettie & Co can be viewed on our website at www.rettie.co.uk as well as our affiliated websites at www.onthemarket.com, www.thelondonoffice.co.uk and www.rightmove.co.uk.
Servitude Rights, Burdens & Wayleaves:
The property is sold subject to and with the benefit of all servitude rights, burdens, reservations and wayleaves including rights of access and rights of way, whether public or private, light, support, drainage, water and wayleaves for masts, pylons, stays, cable, drains and water, gas and other pipes whether contained in the title deeds or informally constituted and whether or not referred to above.
Important Notice:
Rettie Shawlands, their clients and any joint agents give notice that:
- They are not authorised to make or give any representations or warranties in relation to the property either in writing or by word of mouth. Any information given is entirely without responsibility on the part of the agents or the sellers. These particulars do not form part of any offer or contract and must not be relied upon as statements or representations of fact.
- Any areas, measurements or distances are approximate. Any rooms with coombed ceilings will be measured at floor level and the text will reflect the nature of the ceilings. The text, photographs and plans are for guidance only and are not necessarily comprehensive and it should not be assumed that the property remains as photographed. Any error, omission or mis-statement shall not annul the sale, or entitle any party to compensation or recourse to action at law. It should not be assumed that the property has all necessary planning, building regulation or other consents, including for its current use. Rettie & Co have not tested any services, equipment or facilities. Purchasers must satisfy themselves by inspection or otherwise and ought to seek their own professional advice.
- All descriptions or references to condition are given in good faith only. Whilst every endeavour is made to ensure accuracy, please check with us on any points of especial importance to you, especially if intending to travel some distance. No responsibility can be accepted for expenses incurred in inspecting properties which have been sold or withdrawn.
