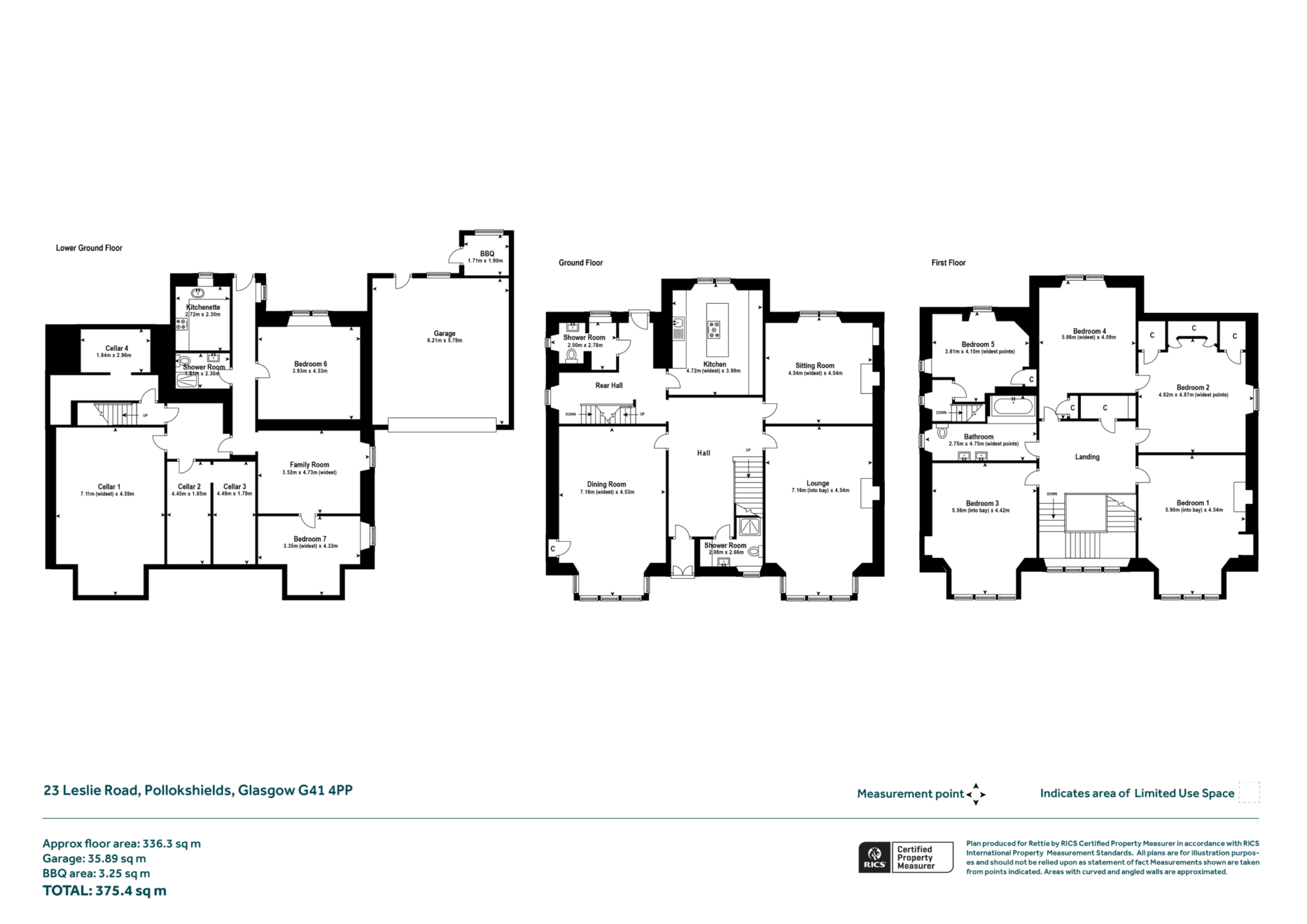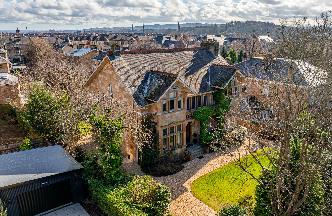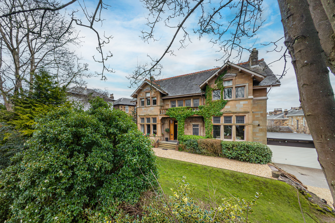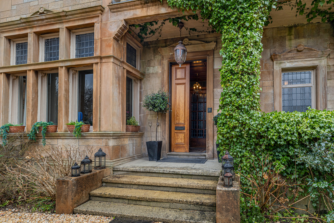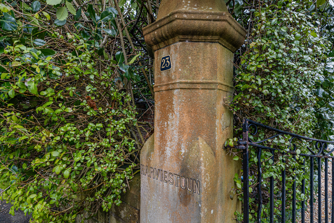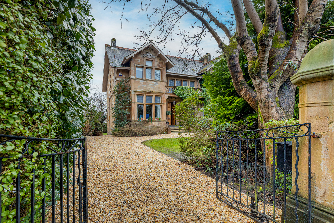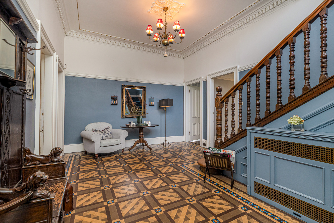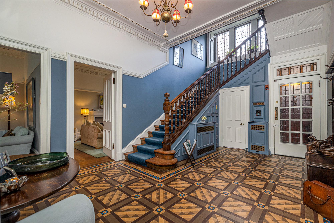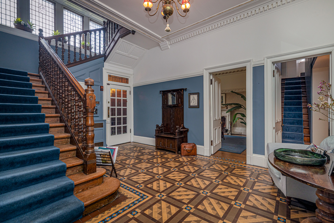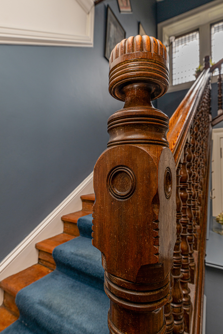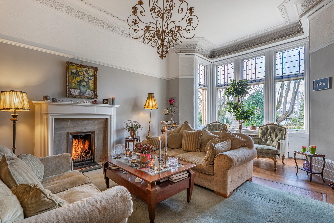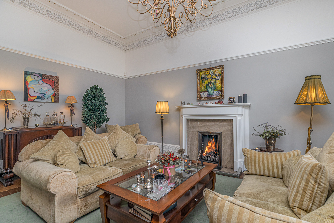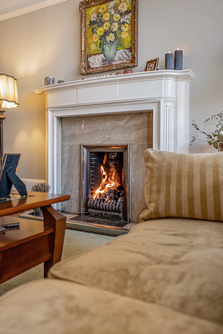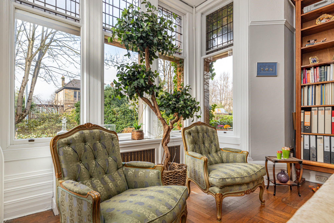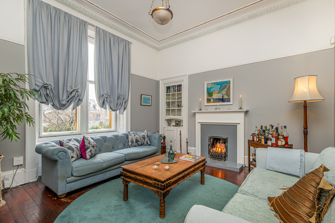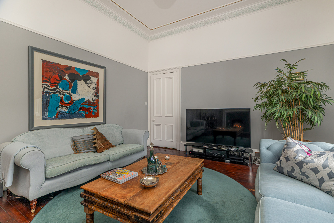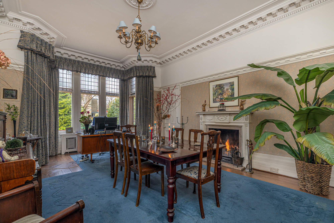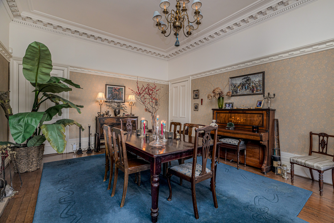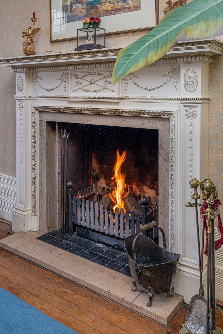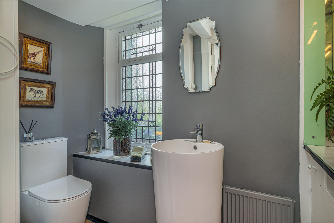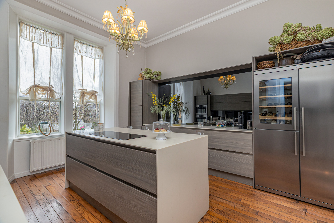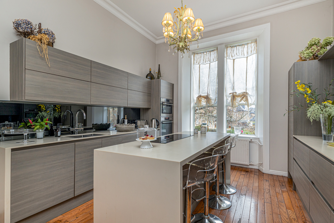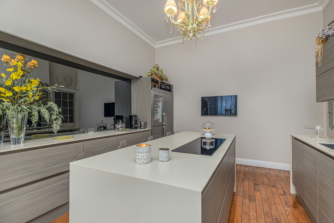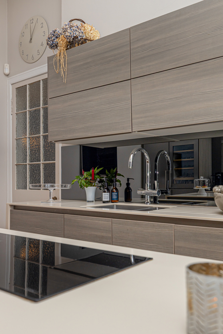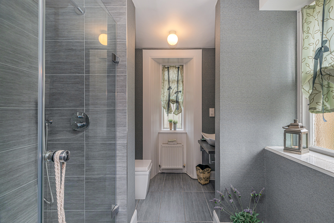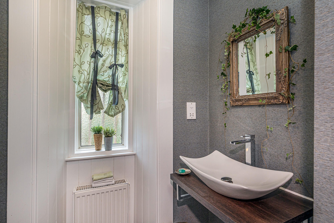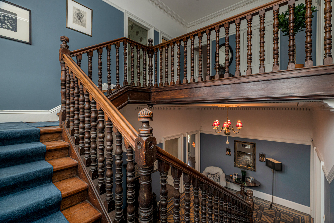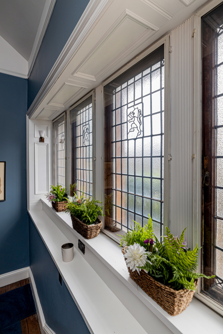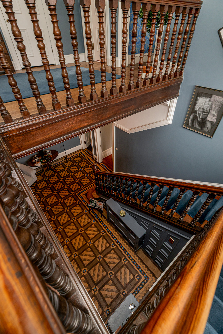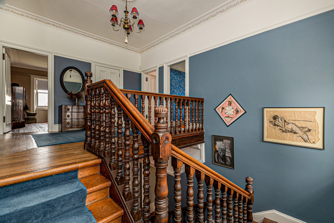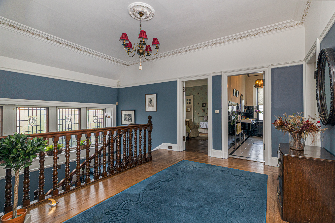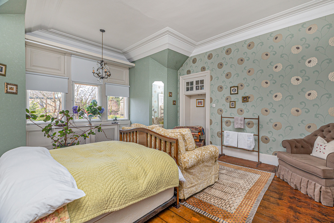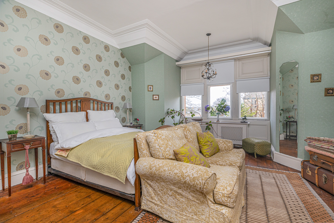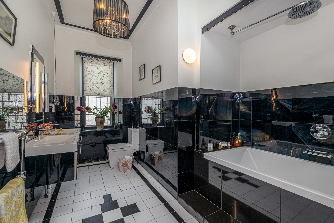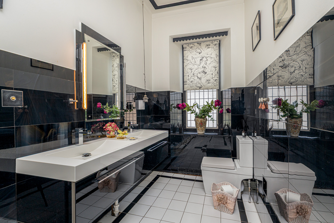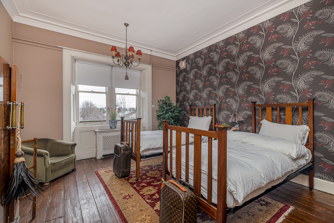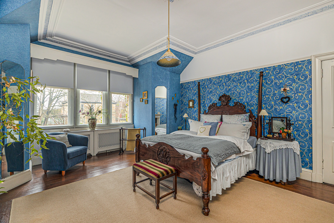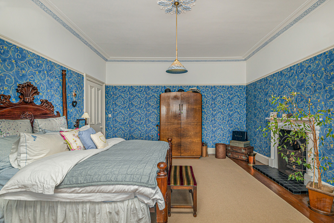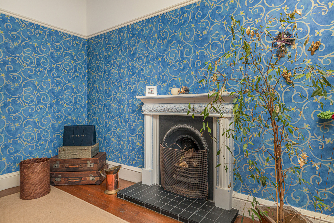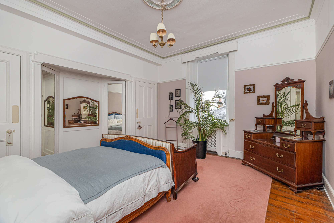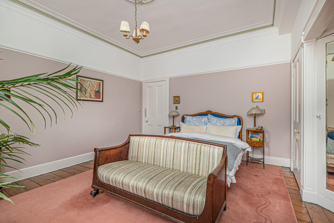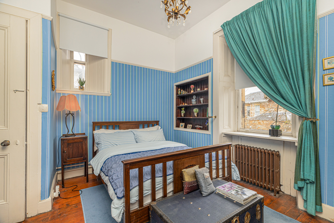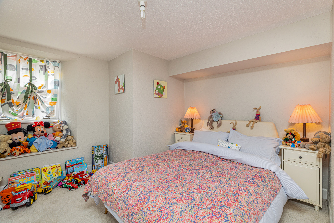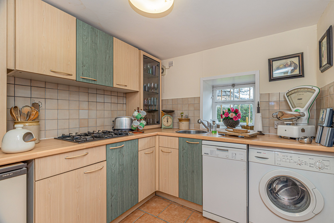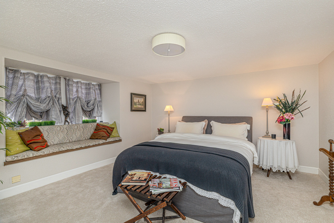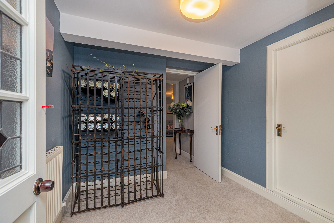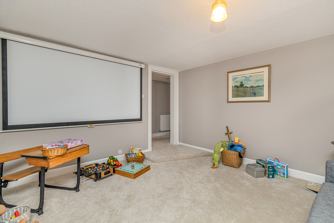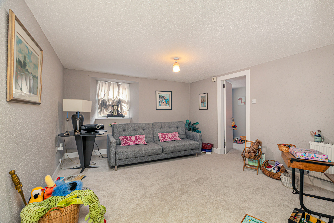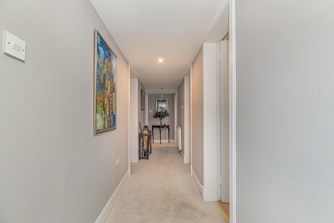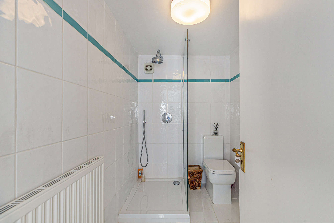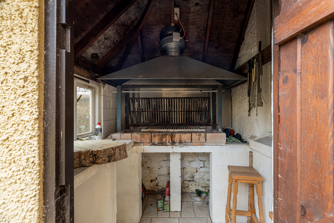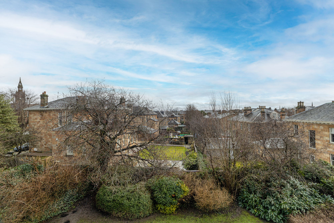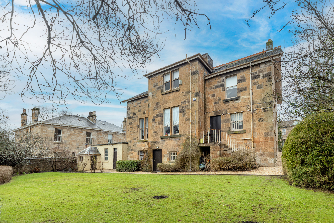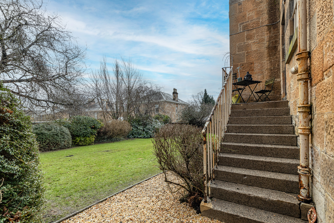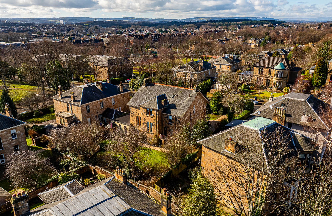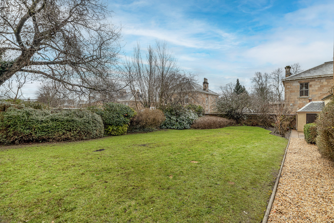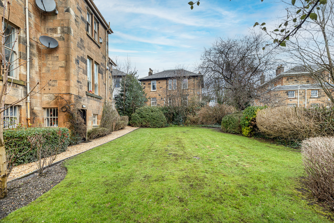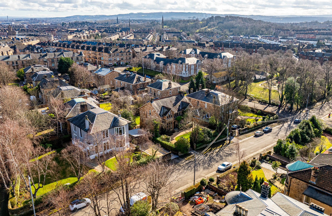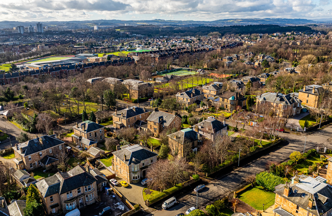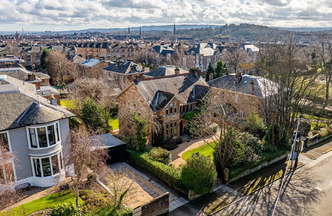Harviestoun is an immaculately presented Victorian blonde sandstone detached villa, showcasing an abundance of traditional period architectural features while seamlessly incorporating modern, high-specification elements. The property boasts generously sized rooms typical of homes from this era, complemented by high ceilings, original balustrades, intricate ceiling cornices, central roses, and marble fireplace surrounds. A rare opportunity to buy a locally admired property and early viewing is highly recommended.
Offering spacious, flexible family living across three levels, the house is set within a private, well-maintained plot surrounded by mature gardens, featuring a blend of evergreens and established trees that ensure excellent privacy.
The ground floor greets you with a grand reception hallway, highlighted by an impressive central staircase and stunning original tiled flooring. A fabulous original window floods the reception hallway with wonderful natural light. There are three main reception rooms, two of which feature large bay windows that overlook the front garden, while the sitting room offers views of the rear garden. The kitchen, recently renovated to a high standard, includes integrated top-of-the-line appliances, ample storage, and a central island with an integrated hob and breakfast bar. Off Kitchen is convenient rear door access to rear garden and a 3 piece shower room presented in light neutral tones. A rear staircase, leads to the orginal "maids" quarters, which is currently being used as a guest bedroom.
On the first floor, a spacious landing leads to five sizable bedrooms, most with built-in storage. The family bathroom, finished in an Art Deco style, features original Vitrolite wall tiles.
The lower ground floor can be accessed either via a staircase from the main reception hall or through a separate private entrance from the rear garden. This level could be used as a completely independent self-contained apartment, if desired. Currently, it includes a large bedroom, cinema room, playroom, kitchen, and shower room.
Externally, the property offers walled grounds, with a front garden mostly laid to lawn and bordered by mature trees and hedges. There are two private driveways secured by wrought-iron gates, along with a large double garage.
The south-facing rear garden is a standout feature, with an expansive lawn, patio areas, and exceptional privacy provided by surrounding trees and shrubs.
Location
Pollokshields has developed over the last 150 years into one of Glasgow's most prestigious suburbs. The Maxwells of Nether Pollok, who had lived in Pollok House since the 18th century, were instrumental in the area's development. The family's association with the region dates back to 1270, and their earliest known residence, Haggs Castle, was built in 1585.
Leslie Road is conveniently located within half a mile of Pollok Park, one of Glasgow’s finest parks. Pollok Park is internationally renowned, home to the Burrell Collection, Pollok House, rhododendron walks, various sporting facilities, and Haggs Castle Golf Course.
The area offers both state primary and secondary schools, with private education available nearby and throughout Glasgow.
Notable attractions in the immediate vicinity include Maxwell Park, with its well-maintained wildlife pond, Bellahouston Park (featuring a ski centre), the House for an Art Lover designed by Charles Rennie Mackintosh, Haggs Castle Golf Course, Clydesdale Cricket Club, and Titwood Tennis Club. Maxwell Park railway station provides regular service to Glasgow Central Station in approximately 7 minutes, while the nearby M77 offers quick access to the city centre and Ayrshire.
Square Footage: 3,826 sq ft
Directions
From Glasgow City Centre, take the M8 motorway west and exit onto the M77 motorway. Continue to Junction 1 (Dumbreck), turning left onto Dumbreck Road. Travel along Dumbreck Road, then turn left onto St Andrews Drive and right onto Terregles Avenue. Continue along Terregles Avenue and turn left onto Leslie Road.

 7
7  4
4  4
4 