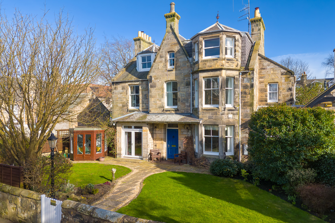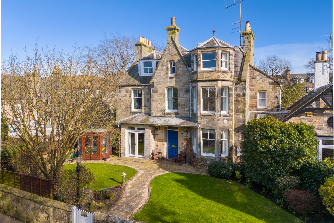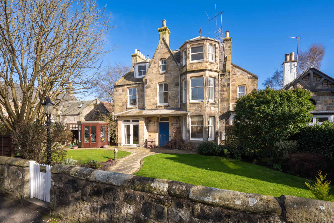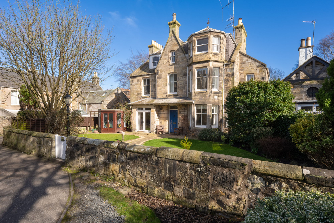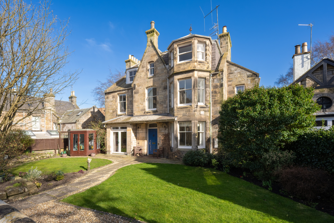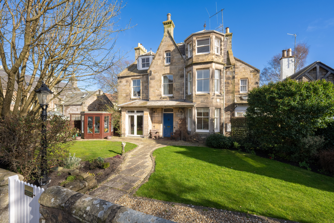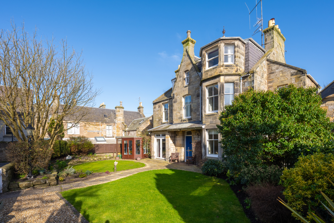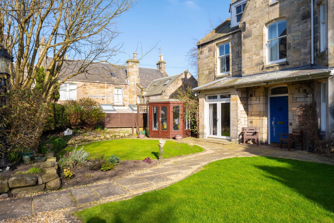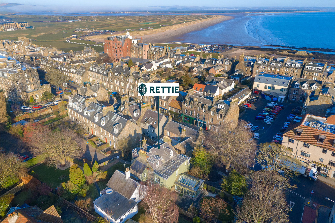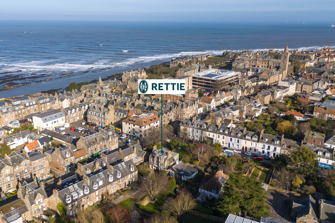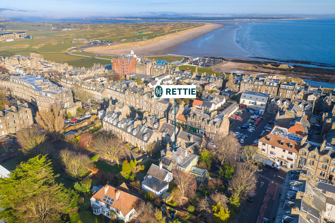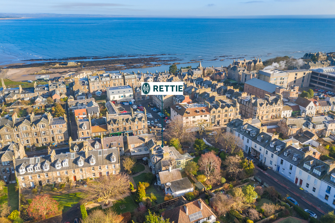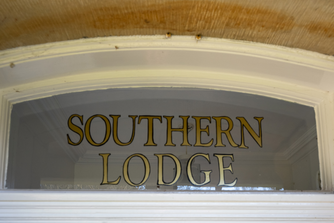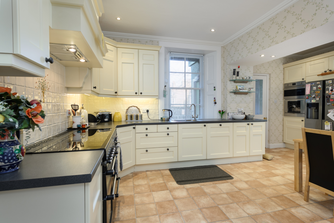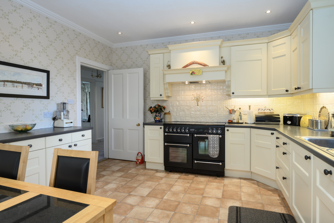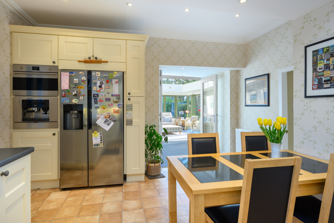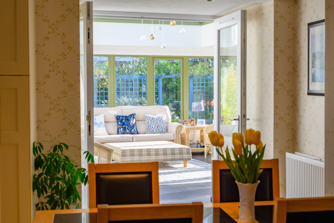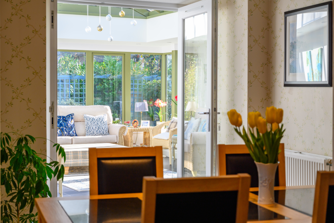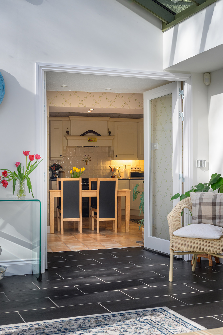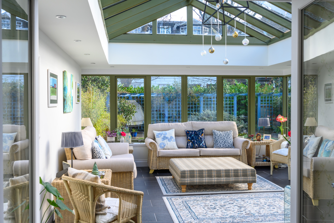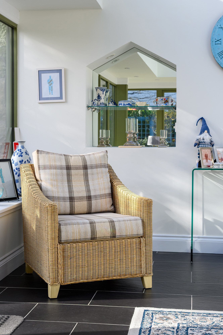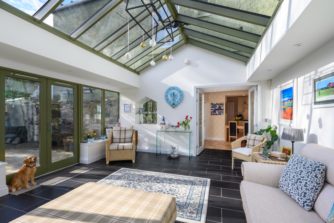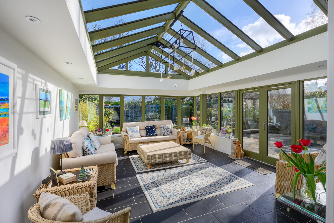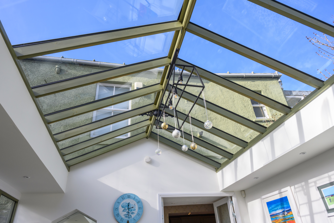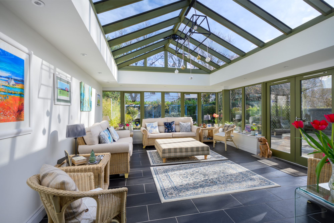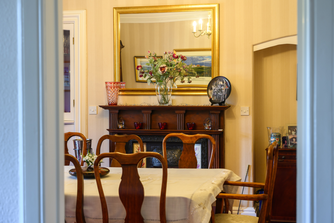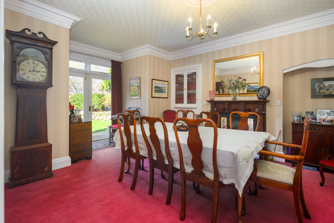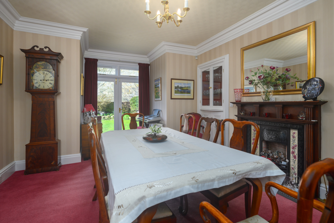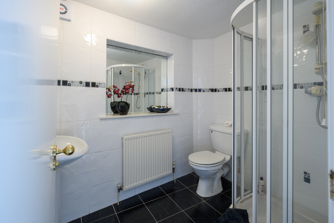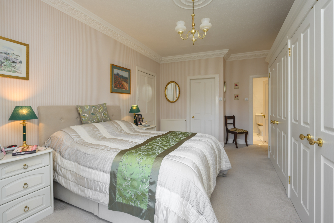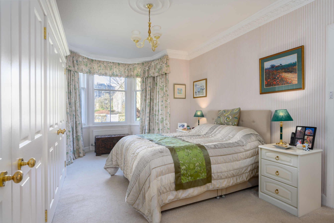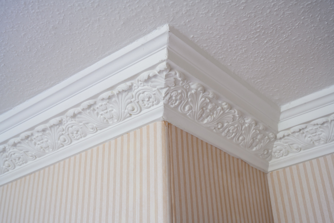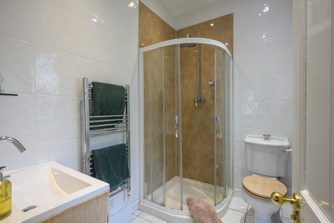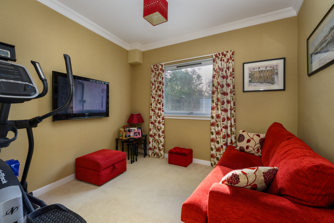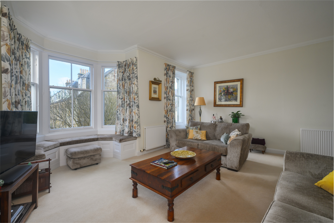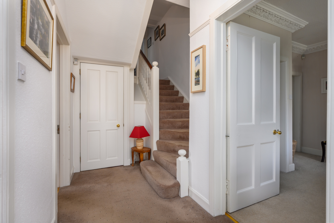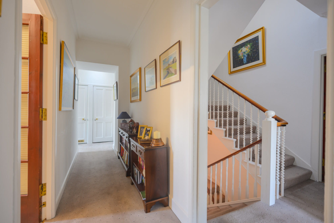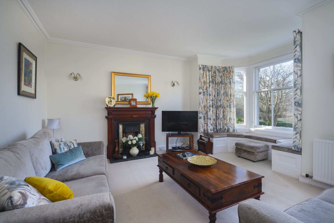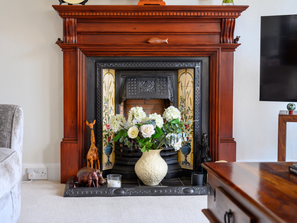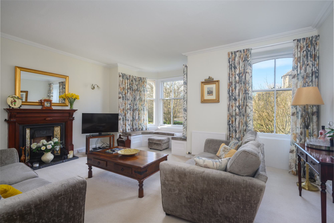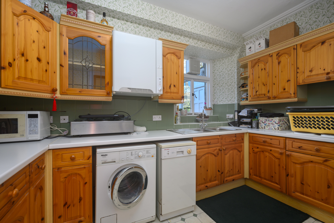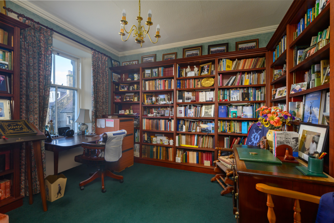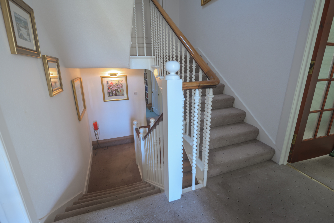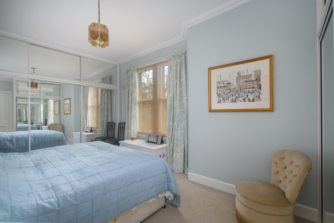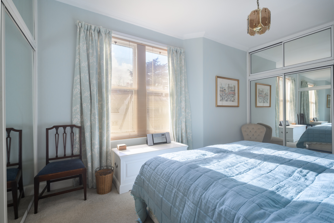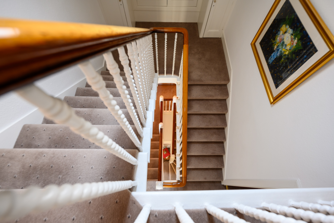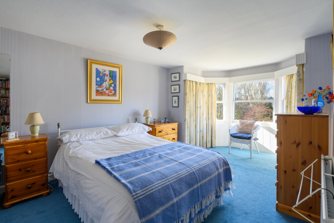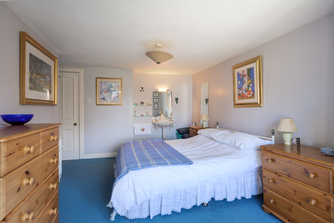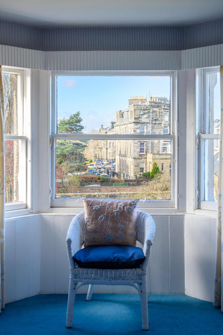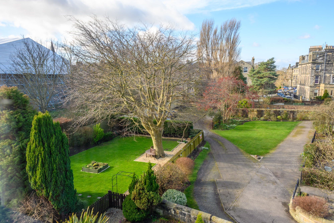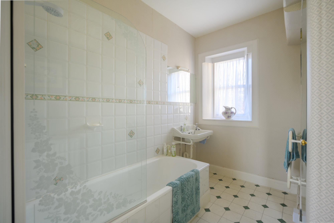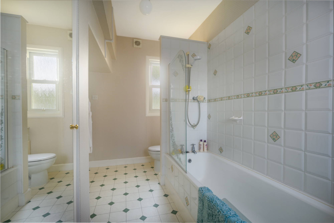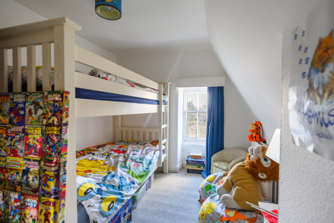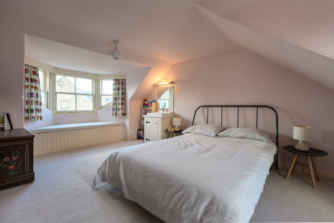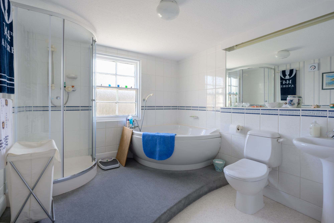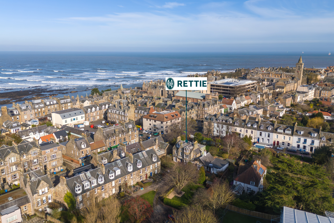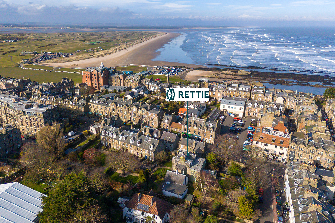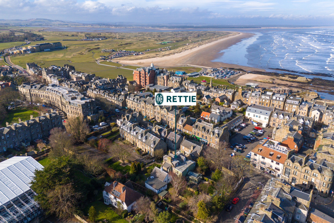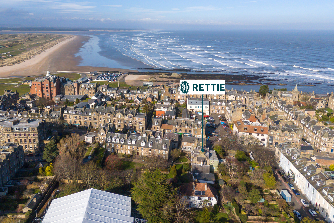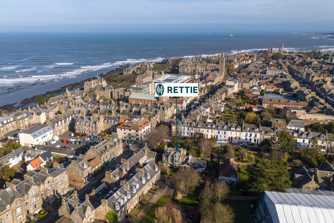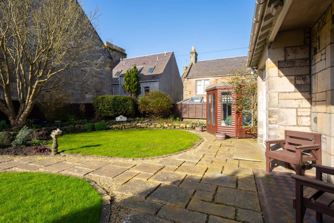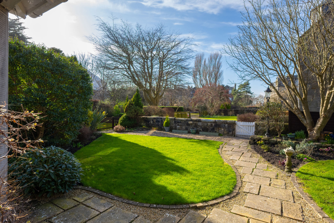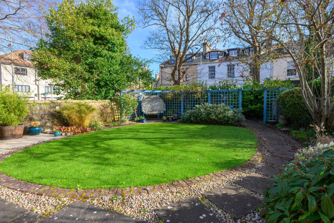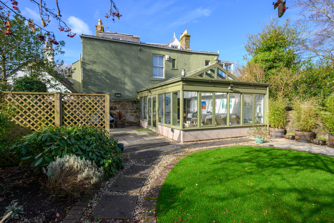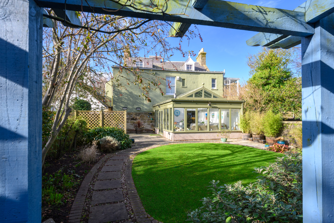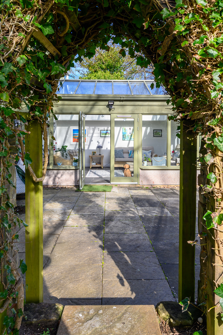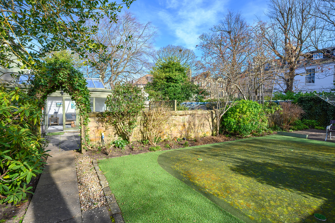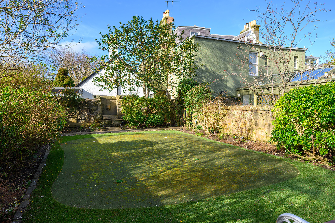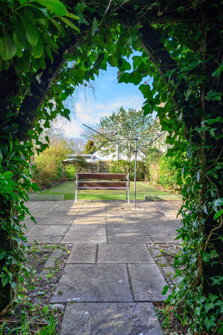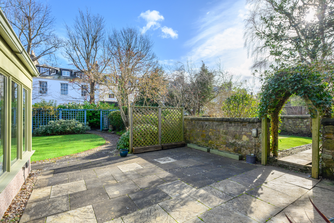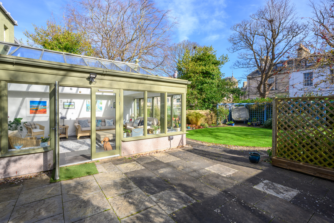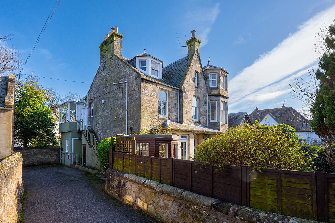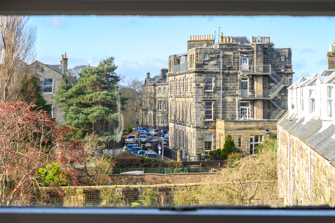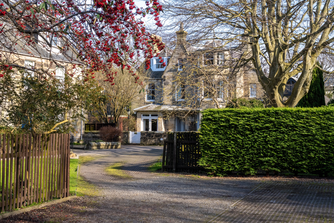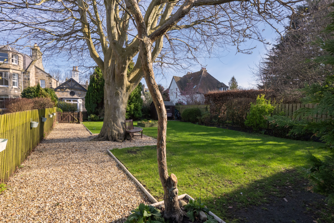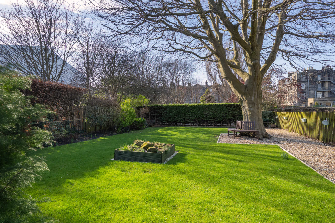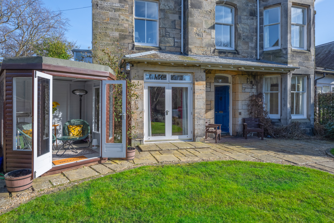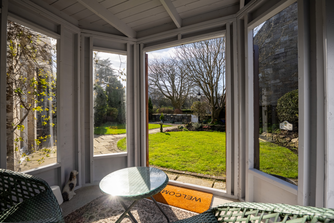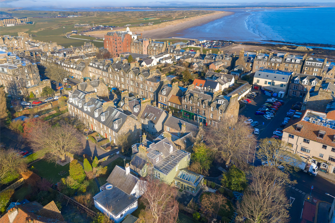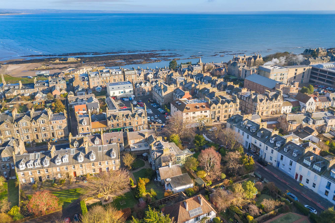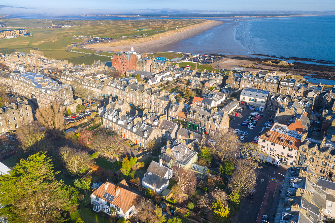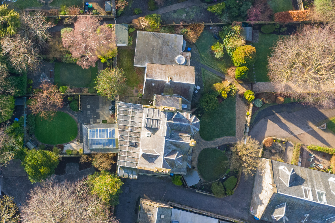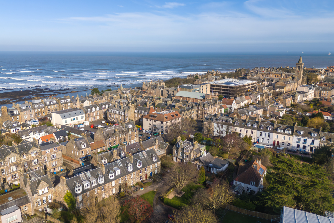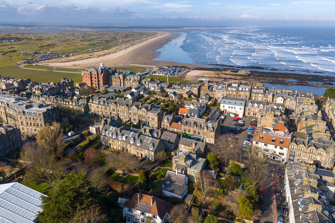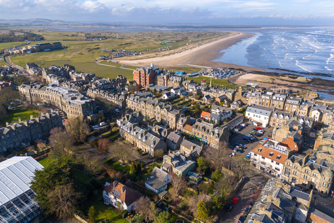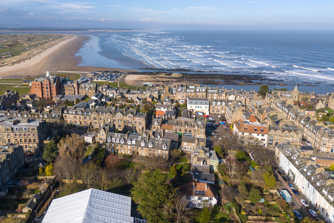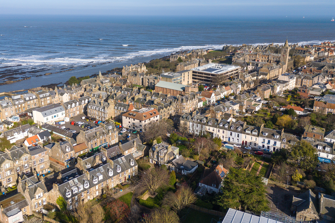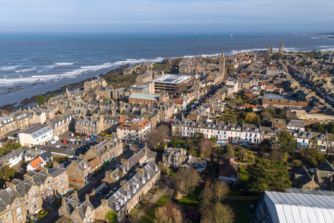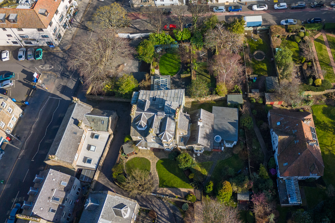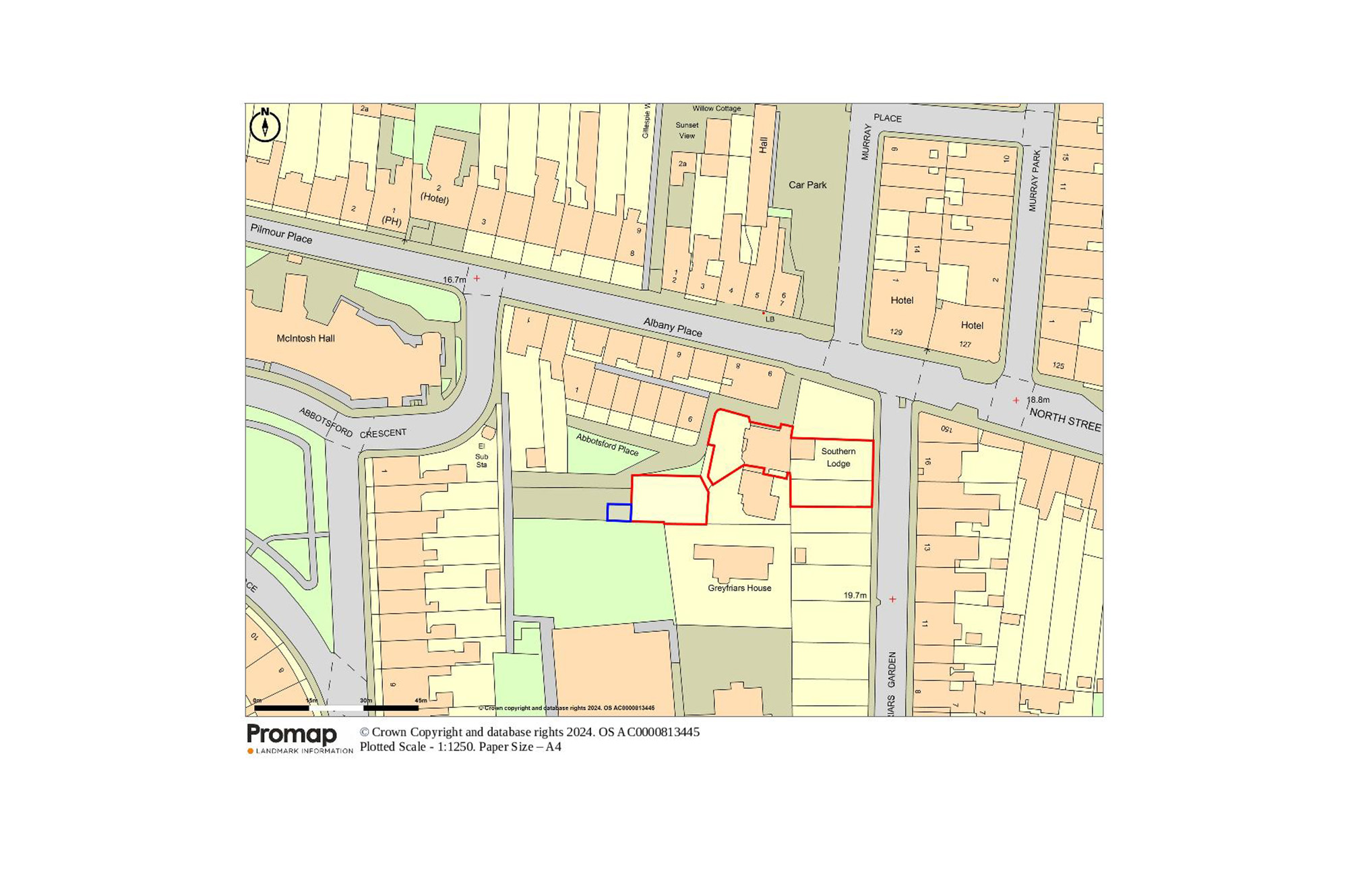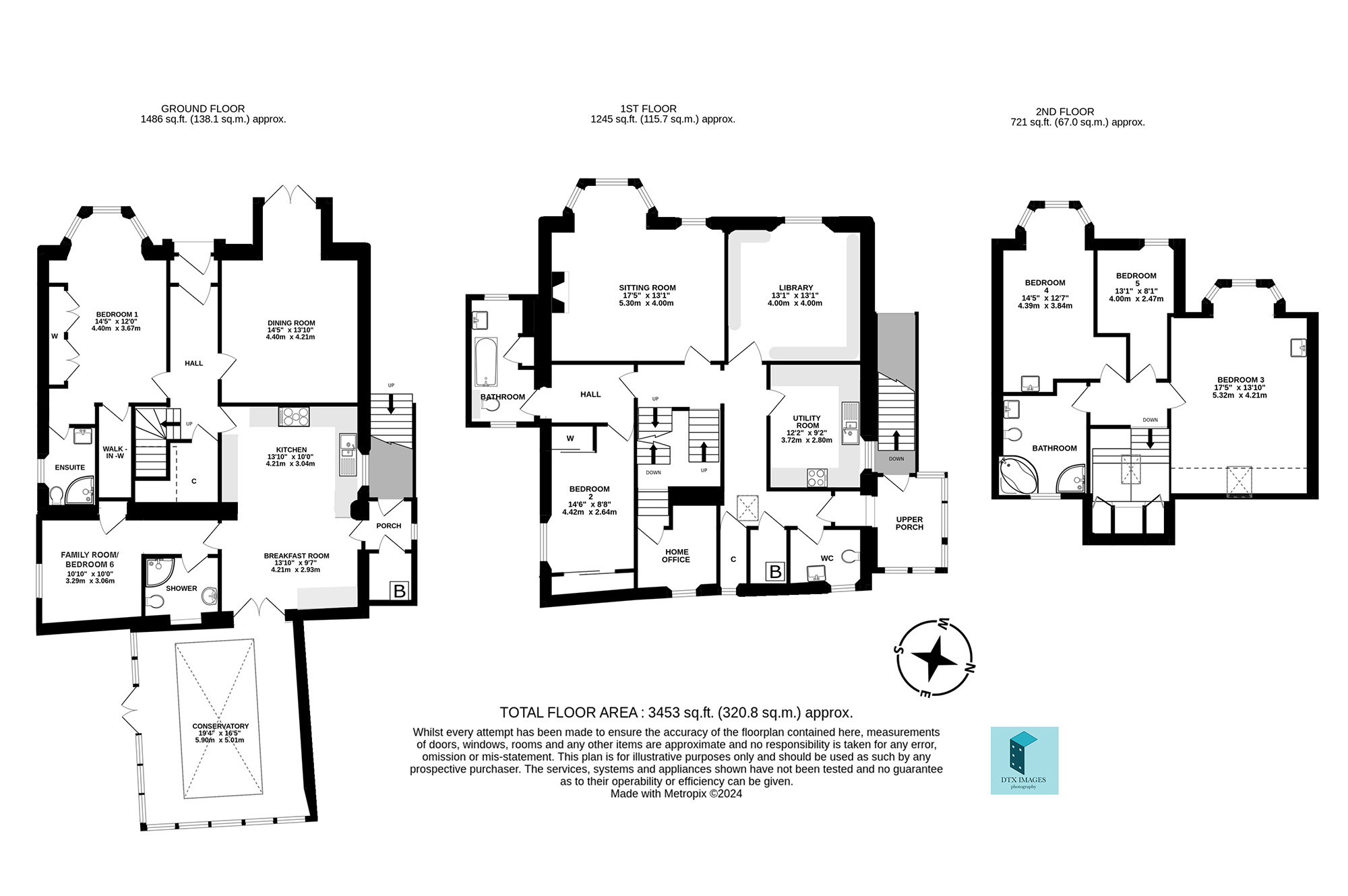Southern Lodge is a distinguished and substantial period property, set within beautifully maintained gardens on a private lane just 300 yards from the 18th Green of the iconic Old Course in St Andrews. This exceptional three-storey home blends historical charm with modern comfort, and offers outstanding flexibility in one of the town’s most sought-after and discreet locations.
Built in 1870 for local architect Tom Roger, the property proudly displays its heritage with a "TR1870" plaque on the north gable. Just a year later, it was acquired by the local medical practice and served as the original St Andrews Cottage Hospital until 1902, when the hospital relocated to a larger site.
Returned to private ownership thereafter, Southern Lodge remained a family home until 1947, when planning was granted to split the house into two separate flats. The lower flat occupied the ground floor via the original front entrance, while the upper flat spanned the top two floors, accessed via a new external stair on the north gable.
The current owners purchased the Upper Flat in 1994 and the Lower Flat in 1998, before sympathetically reconnecting the two to create a magnificent four/six-bedroom family home. A second kitchen on the first floor was retained and repurposed as a utility room, offering valuable flexibility. The home is efficiently served by two gas-fired boilers.
Southern Lodge offers beautifully proportioned and highly adaptable living space arranged over three floors. The layout provides ideal flexibility for modern family life, multi-generational living, or future conversion to serviced accommodation under the current planning consent.
Full planning permission has been granted for change of use from residential (Class 9) to holiday apartments (Class 7). - Fife Council Reference: 25/01751/FULL. This offers a rare investment opportunity to create a boutique aparthotel or luxury serviced accommodation in one of the world’s most visited golf destinations.
Ground Floor
At the heart of the home is a spacious, modern kitchen that opens seamlessly into a superb conservatory, added in 2019. This light-filled space is perfect for everyday family living or entertaining throughout the year. A well-proportioned dining room sits to the front of the house, offering lovely garden views. Also on this level are two double bedrooms, each with its own en suite shower room. One of these rooms is currently styled as a snug/family room, providing a cosy retreat adjacent to the kitchen.
First Floor
The elegant sitting room on the first floor enjoys a beautiful bay window, bathing the space in natural light and providing a delightful, leafy outlook. Also on this level are a peaceful library and a separate study or home office—ideal for working remotely or enjoying quiet moments. A generously sized bedroom on this floor benefits from its own private bathroom, while a former kitchen has been cleverly transformed into a spacious utility and laundry room. A secondary entrance via the upper porch provides convenient access to the external staircase, allowing for independent entry to the upper floors if required.
Second Floor
The top floor comprises two further good-sized bedrooms, and a smaller one suitable as a child's room/bedroom.
Southern Lodge is surrounded by mature and well-maintained gardens that create a tranquil, private setting rarely found so close to the centre of St Andrews. To the front, the west-facing garden is enclosed by a traditional low stone wall and accessed via a pedestrian gate. It is laid mainly to lawn with well-tended raised beds and features a charming summer house—perfect for enjoying sunny afternoons.
The south facing "beech tree" garden area is a second garden area, beautifully laid out with a level lawn, gravel paths, and a magnificent mature beech tree. Just beyond lies a private parking area shared by neighbouring properties. Southern Lodge enjoys two dedicated spaces, large enough to accommodate up to four vehicles.
To the rear, the conservatory opens out onto a paved terrace, leading to an Astroturf lawn surrounded by well-stocked borders and pathways. Two timber sheds provide practical storage, while a trellis and established rhododendrons add seasonal colour and privacy. A further enclosed garden area includes a drying green and a small putting lawn, all bordered by traditional stone walls—offering a secure, peaceful outdoor space with charm and character. Both gardens have gates opening onto Greyfriars Garden leading directly into the town centre.




