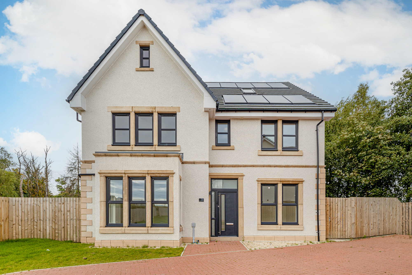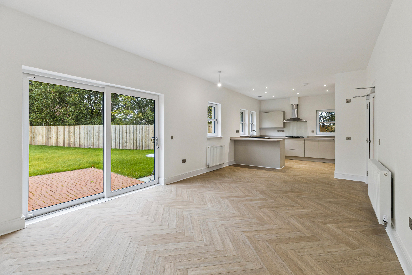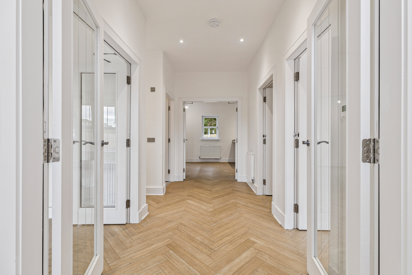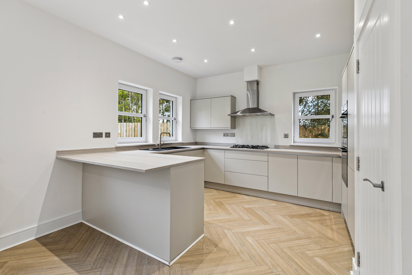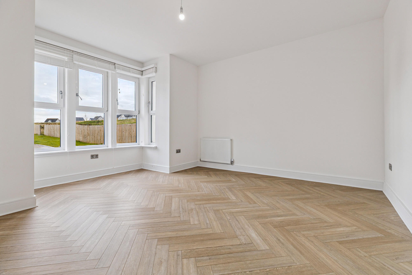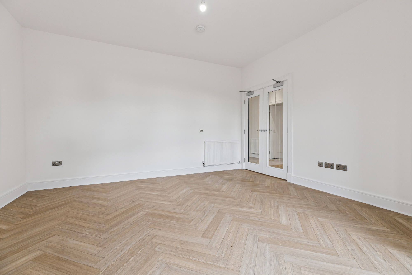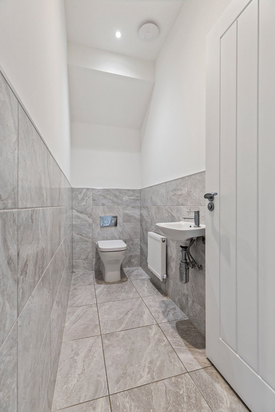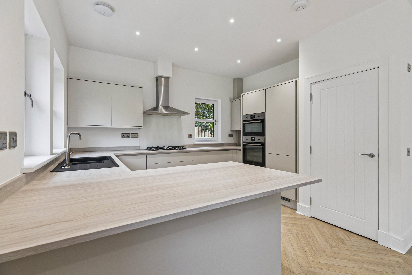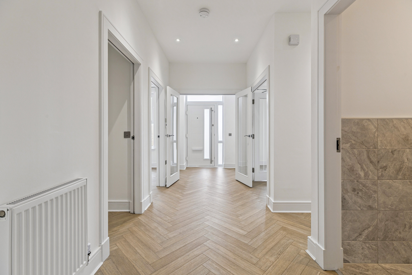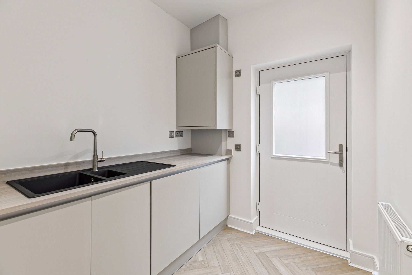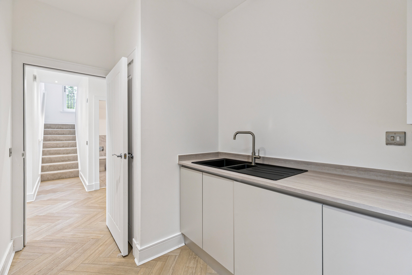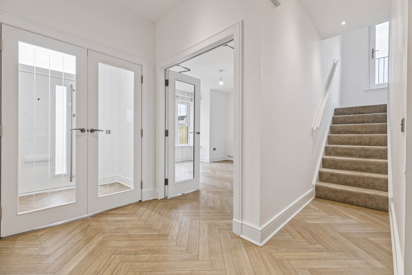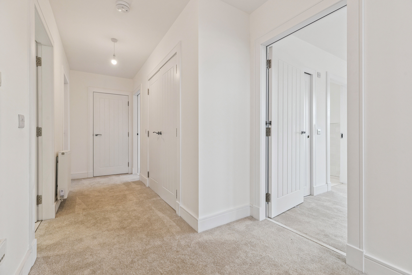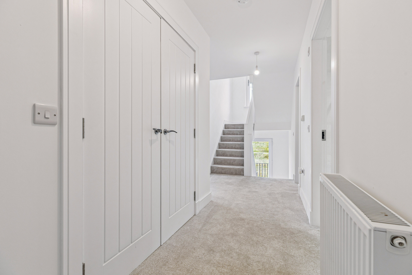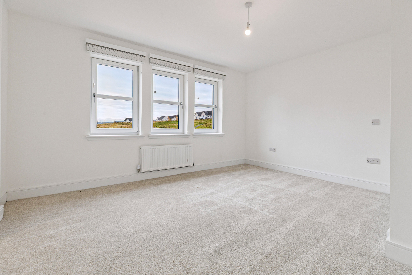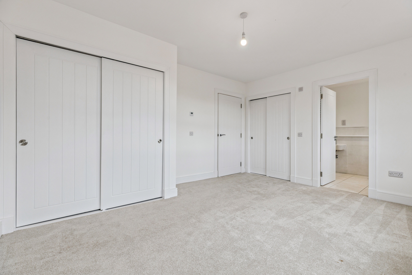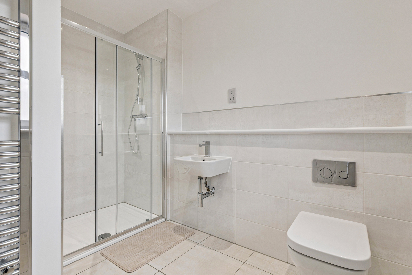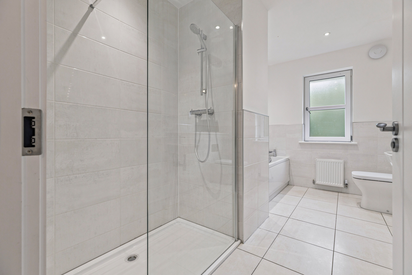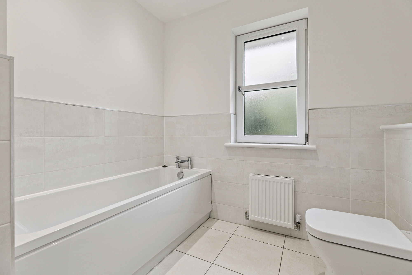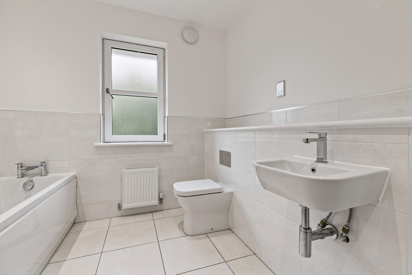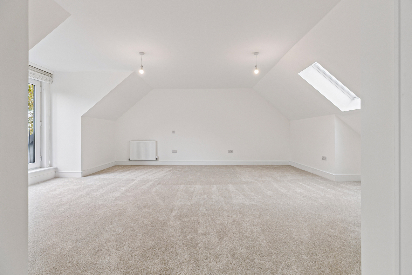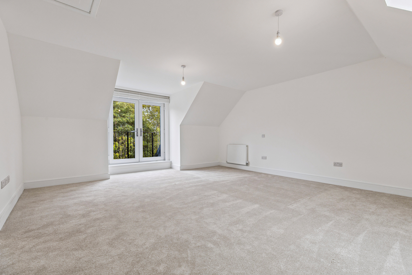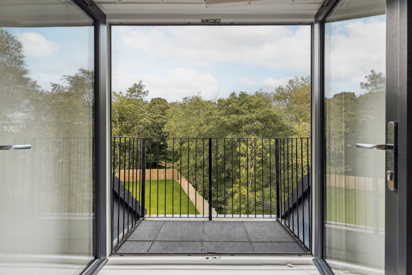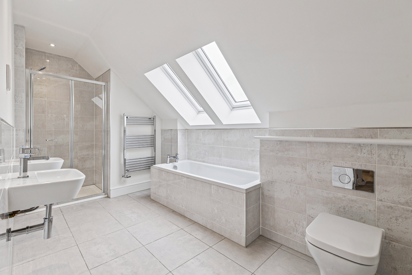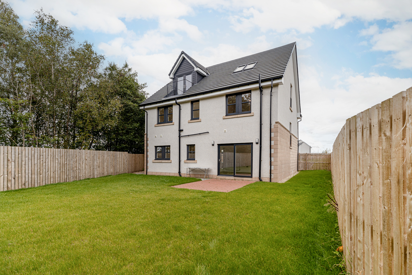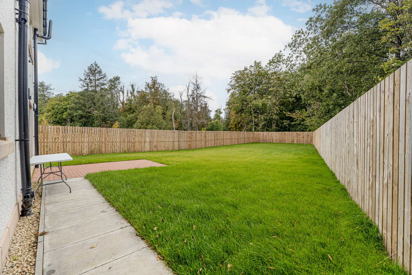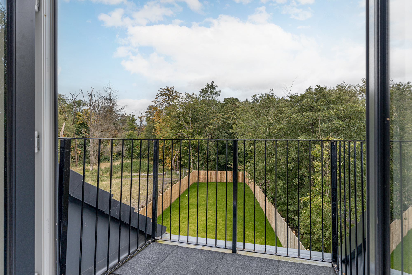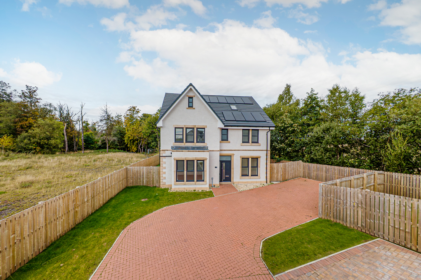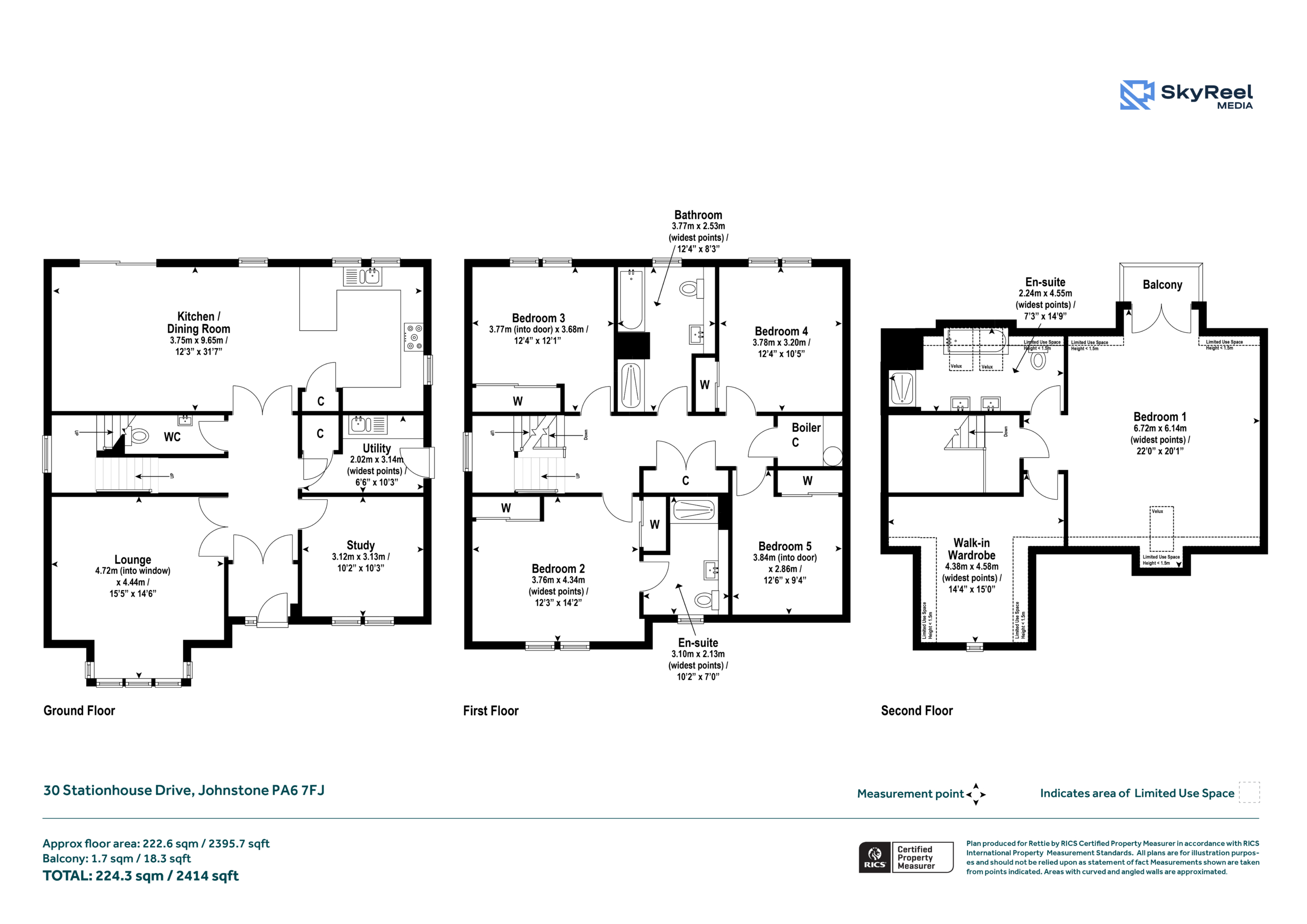No. 30 Stationhouse Drive is a highly impressive three storey detached home, situated on the fringes of Brookfield.
Built in 2023, this beautifully appointed home forms part of an exclusive private development of just twenty four homes and is perfectly located for commuters and a host of local amenities.
The flexibilty, proportions and location of this fabulous property will suit a variety of buyers.
The accommodation comprises:
Ground floor: Hall, study, living room, open plan kitchen and
living space, separate WC, utility.
First floor: Landing, 4 bedrooms and 2 bathrooms.
Second floor: Landing, Principal Bedroom with balcony,
bathroom, nursery / dressing room.
Internal Finishes and Features:
Walls, ceiling, staircase and balustrade finished in white satin; bespoke internal doors, facings and skirtings; 2.7m ceiling height to ground floor level
Kitchen:
Quality appliances - integrated gas hob, electric oven, microwave, fridge/freezer and dishwasher
Stainless steel hood over hob
Contemporary kitchen units with worktops
Glass splashback to gas hob
Stainless steel sink and mixer tap
Under pelmet lighting
Utility Room:
Free standing washer/dryer
Bathrooms and En-suites:
Porcelanosa white sanitary ware, splashback and full height tiling in shower cubicle
Mains pressure thermostatic shower
Shaver sockets in bathrooms and en-suites
Towel warmer in bathrooms and en-suites
Spotlights in all bathrooms and shower rooms
Electrical and Heating
Pendant Lighting throughout with spotlights as standard.
Smoke and heat alarms
High Performance, Energy Efficient, Low Emission gas combi boiler and white radiators including thermostatic valves
Ample sockets and light switches including USB sockets
Brushed chrome sockets and switches to ground floor level including USB sockets
Windows and Doors
UPVC double glazed windows and patio doors; external anthracite grey, internal white
Monoblock driveway providing ample off street parking
Paving slabs to front door and rear including patio
Front and rear garden laid to lawn
Turf to front gardens
Lights to external soffits
1.8m high perimeter fence to rear
Solar panels to roof
External front and rear door lights






