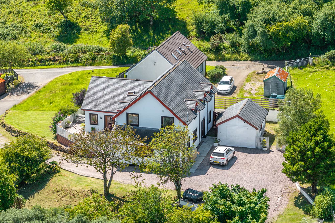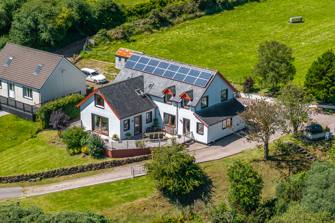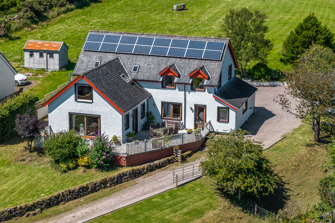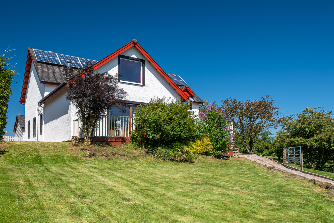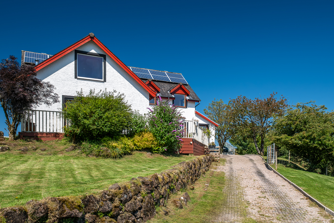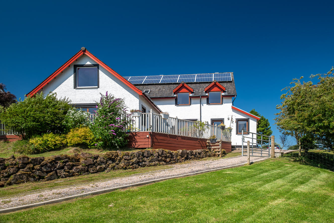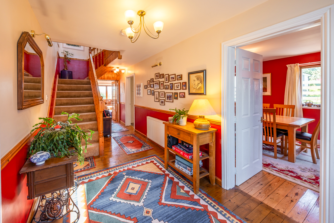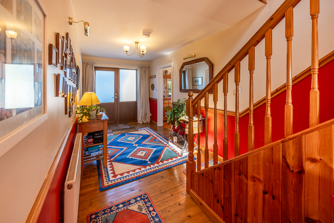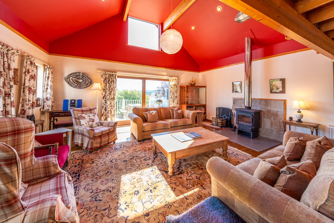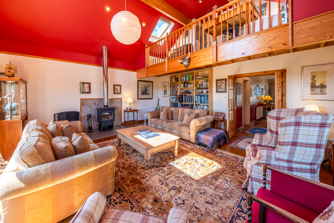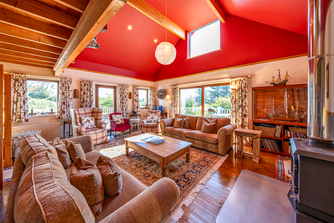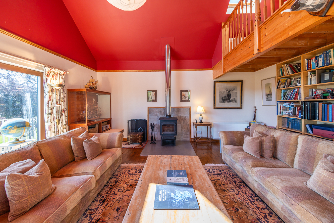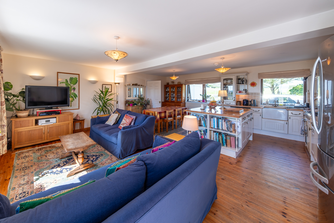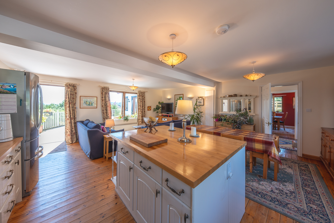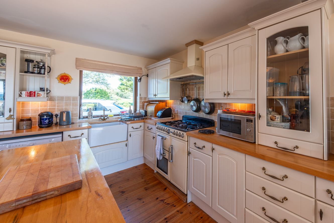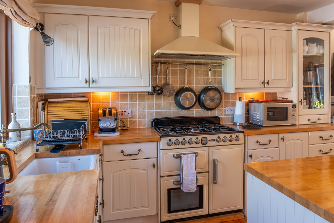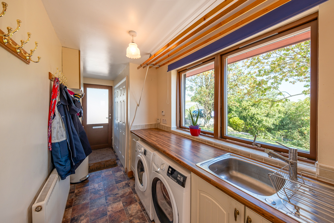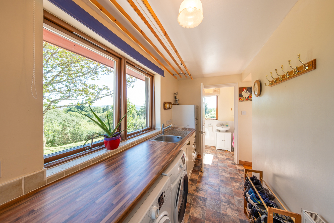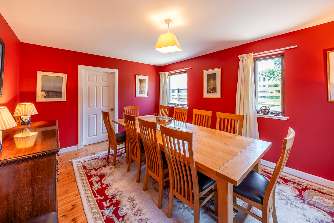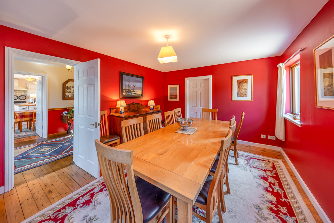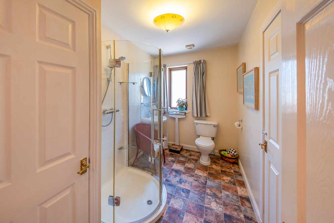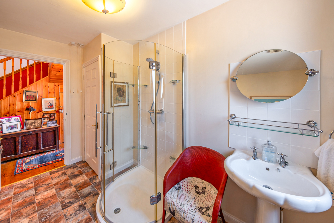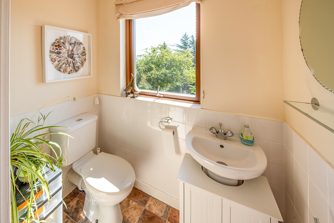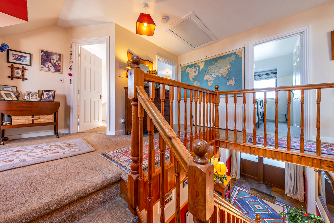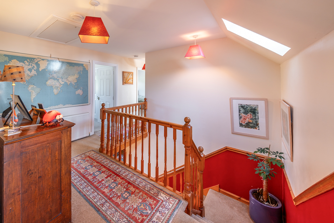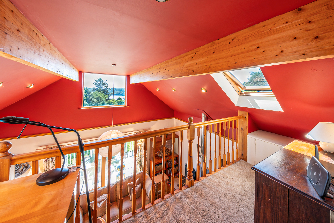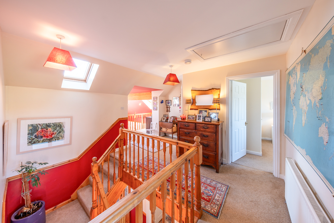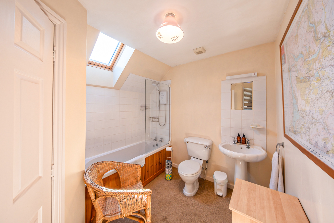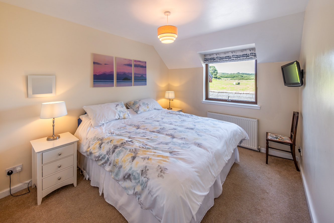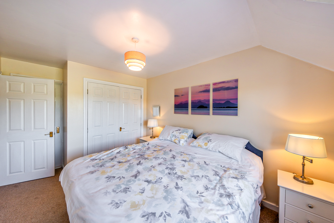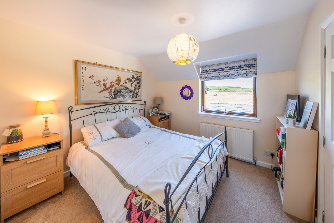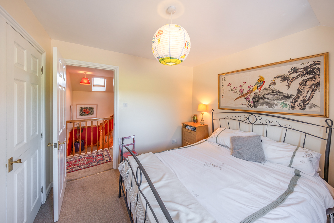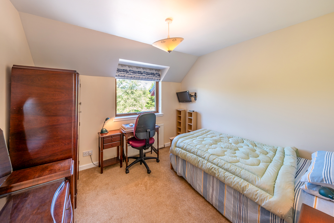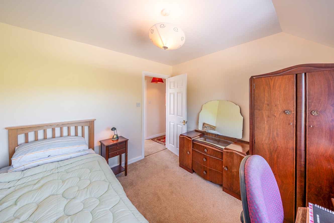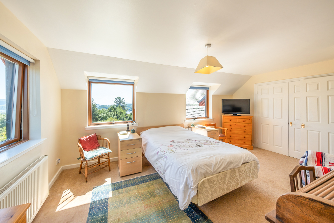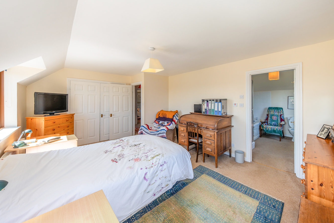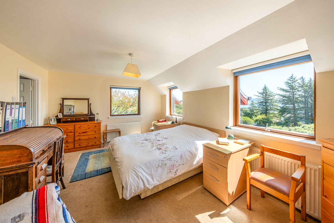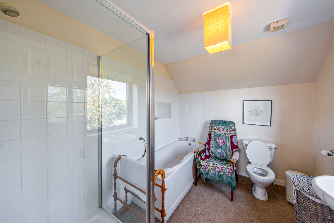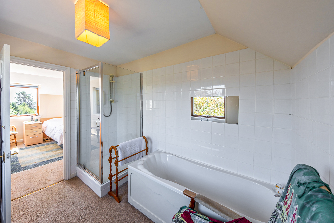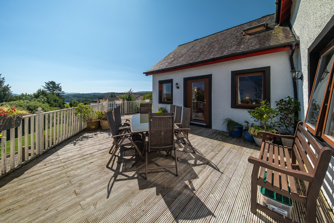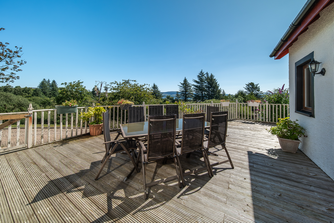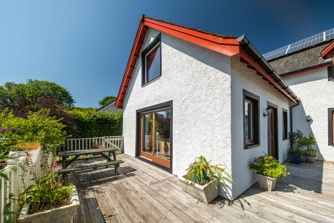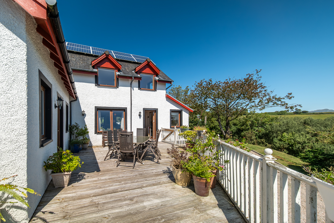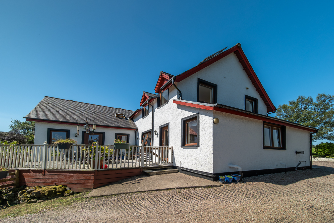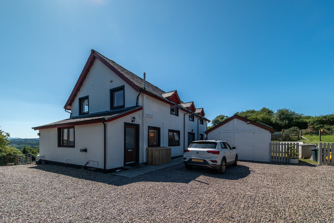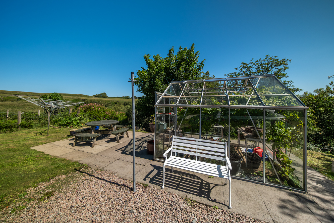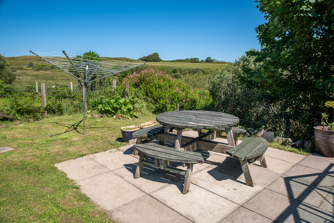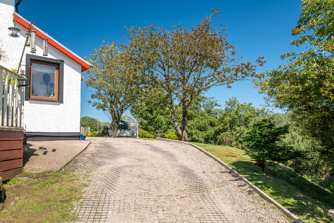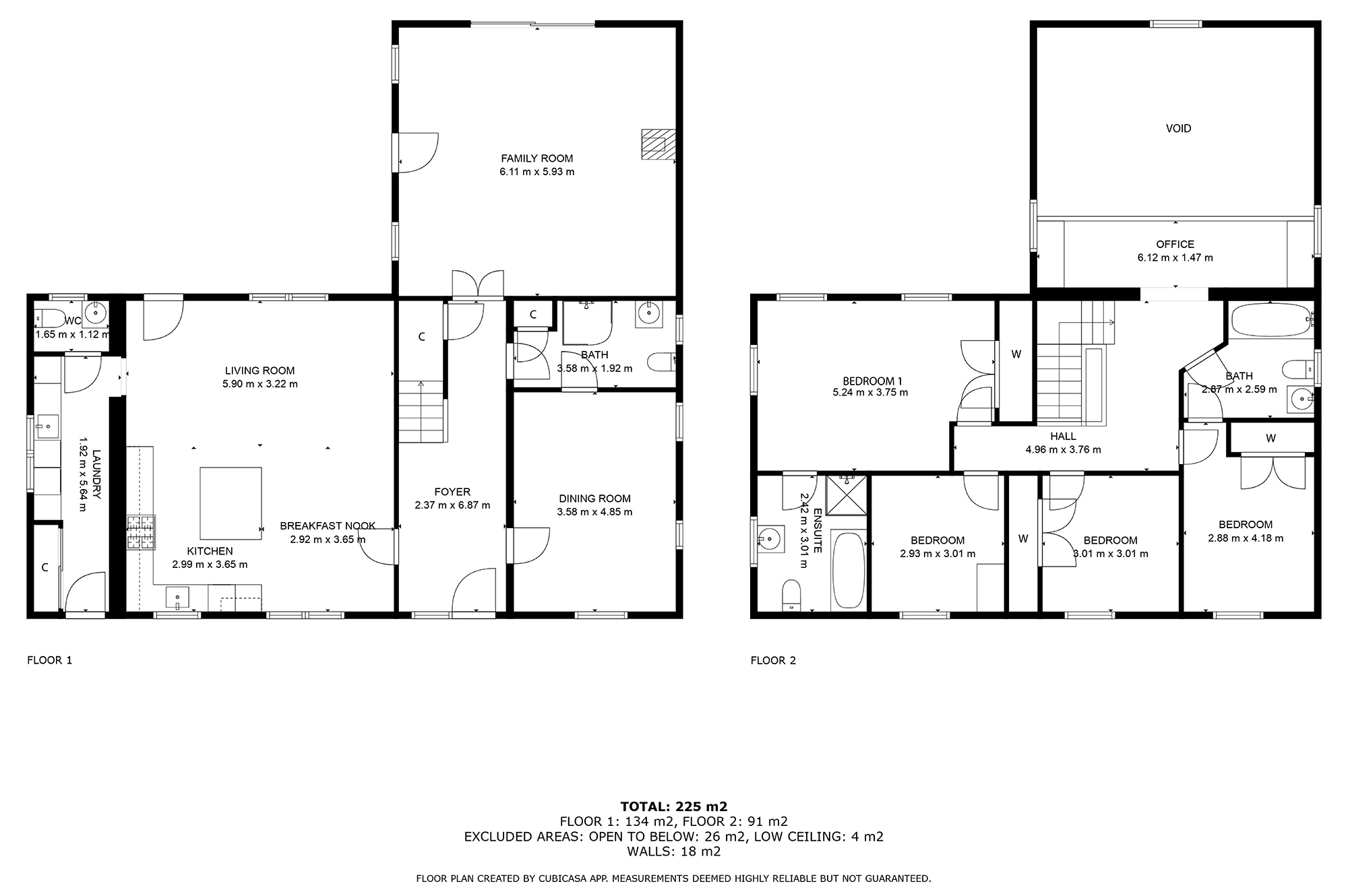Craigspuir House is a beautifully appointed detached home located in a peaceful position off Craigspuir Lane in Upper Tobermory.
Facing south and enjoying sweeping views across the Sound of Mull to Morvern and beyond, this is a property truly at one with its magnificent surroundings.
Built circa 2002 and finished to an impressive specification, this wonderful home provides spacious, bright and airy living space across two floors.
The entrance hallway is bright and spacious with doors leading off to the ground floor rooms which include a very large, bright lounge with high ceilings, extensive book shelves, a free standing multi fuel stove with large hearth and windows to the side. Patio doors open on to the wraparound deck which is ideal for alfresco dining, and taking in the dramatic, sweeping views.
The dining room / 5th bedroom has dual aspect windows, and a door leading to a shower room. An open-plan living area seamlessly combines a fully fitted kitchen, dining space, and lounge—an ideal setting for family life and informal entertaining. The kitchen has a dishwasher, Belfast sink, free standing combination stove with electric ovens and gas hob, and an array of wall and base units, complemented by wooden worktops.
A large central island provides additional storage including a wine rack, shelving and workspace. Windows with views to both the front and to the rear make this an exceptionally bright room throughout the day. A fully glazed door gives easy access to the large deck.
Adjacent to the kitchen, is a utility room with further storage, a washing machine, tumble dryer, a sink and a pulley. A double doored cupboard houses large water tank, and a new oil central heating boiler. Off the utility room is a WC.
On the upper level the galleried landing overlooks the living room and has views over Tobermory Bay and Sound of Mull. Velux windows provide an abundance of natural light. There are three double bedrooms, all with built in wardrobes, and a single bedroom. The Jack and Jill family bathroom has an electric shower over the bath, wash hand basin and wc, and a door gives access to the adjacent large double bedroom. The large Master bedroom has dual aspect widows to the front and side, and a large en suite with bath, electric shower cubicle, a wash hand basin, and a side window. A large hatch with a substantial pull down ladder offers access to a full lined loft space running the length of the property
Outside.
The large parking area has room for several cars and leads to a garage, patio area and green house.




