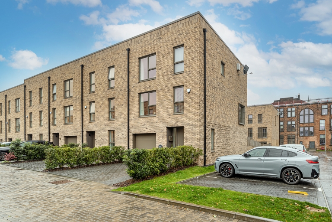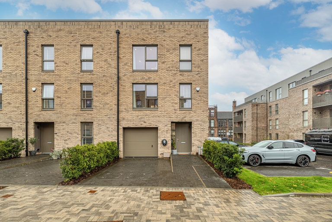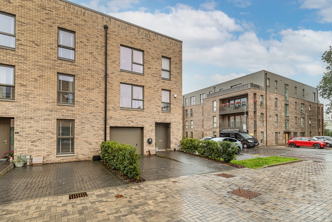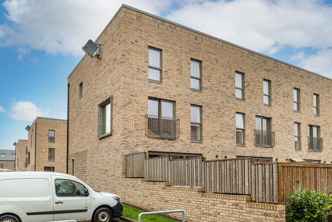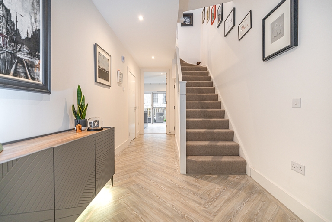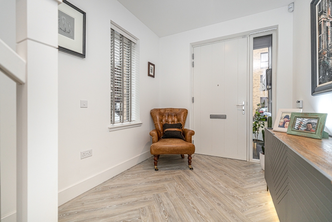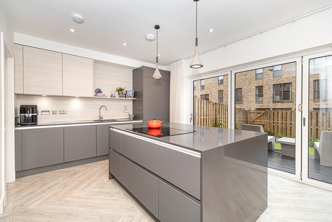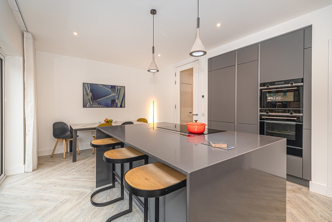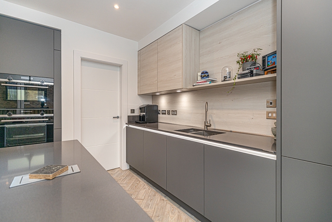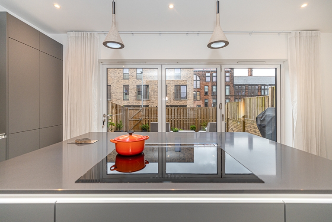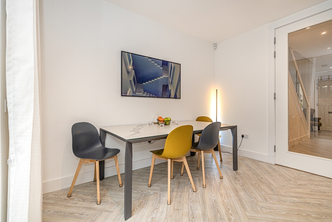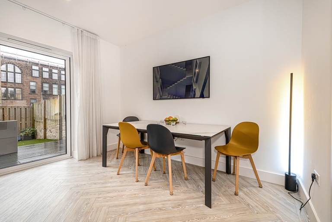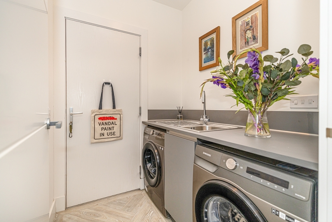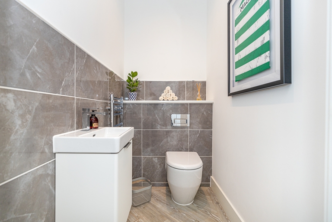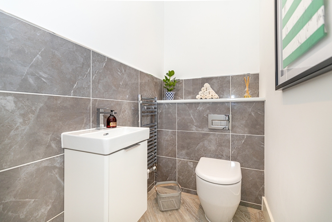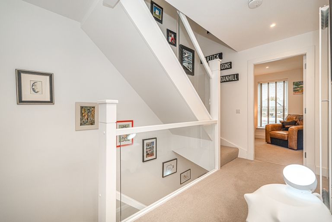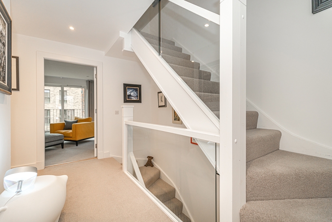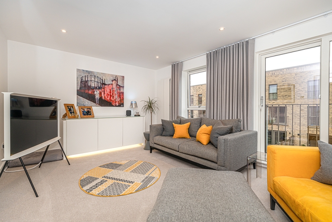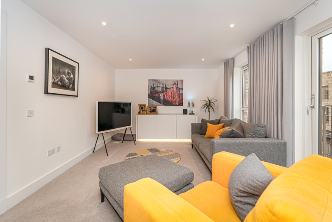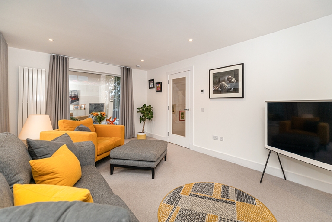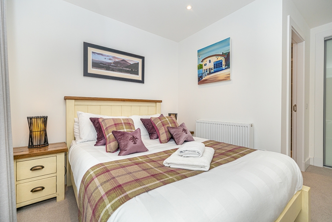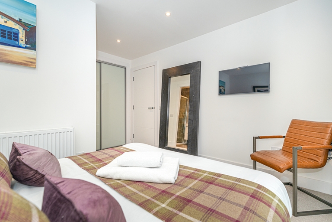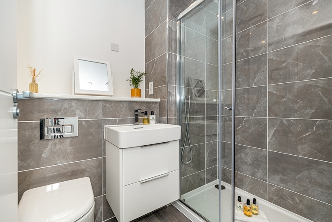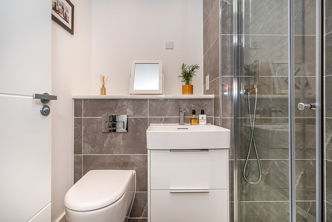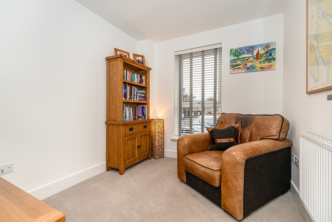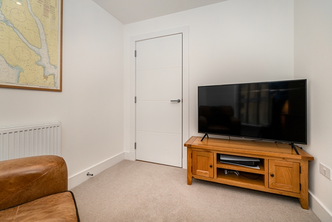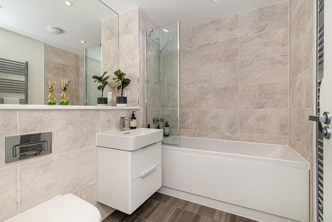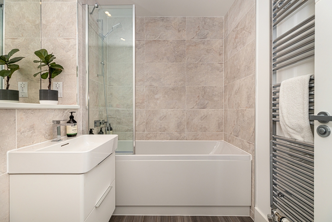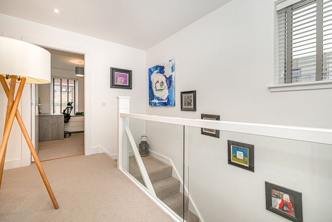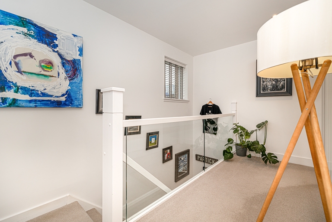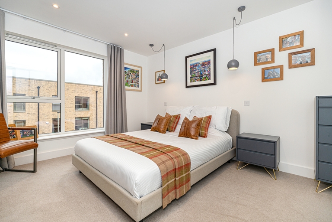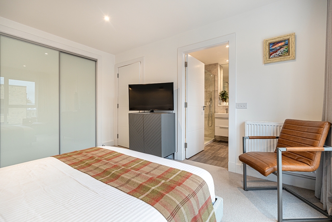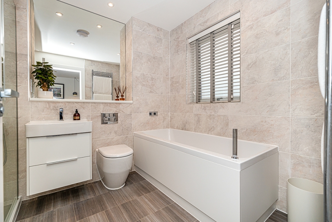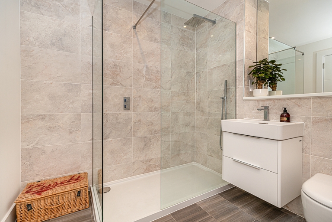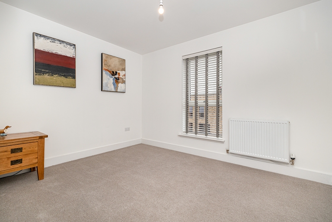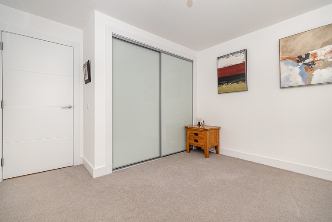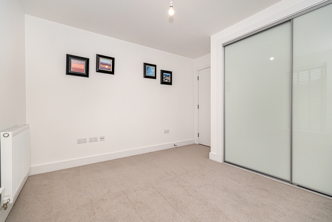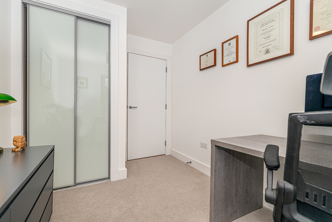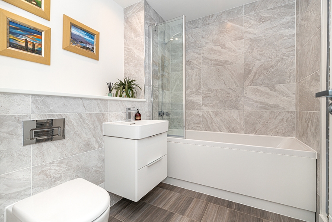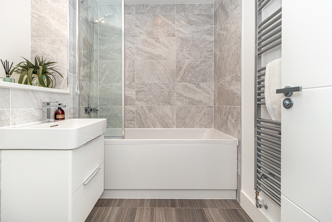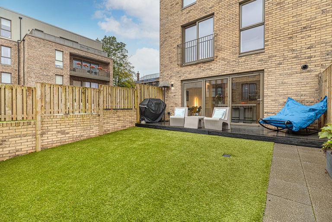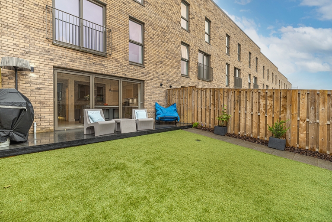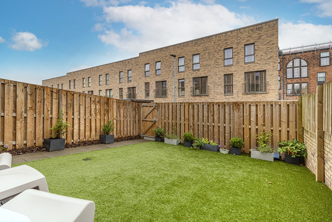
4 Training Place, Jordanhill Park, Glasgow, G13 1SZ
 5
5  4
4  2
2 Description
This exclusive end-terrace home is situated within a quiet cul-de-sac, nestled in acres of parkland at Jordanhill Park. A five-bedroom end-terrace townhouse, built by Cala homes which benefits from the original premium Cala specification. The house was built in 2022 and remains essentially brand new with warranty. These modern townhouses were designed by award-winning architects 7N in an effort to maintain the Edwardian look and feel of the local community. With an A-rating in energy efficiency, solar panels, a 7Kw (and a 3kW) EV charging system and a superbly efficient gas heating system this desirable home reduces energy use by over 60% compared to an older property. The property also benefits from an integral garage and double driveway.
The interior is absolutely stunning, and the end terrace provides a private gable end and the addition of a side window in the reception hall, a large side window in the lounge and a side window on the stairway. The finishes are incredibly stylish and this truly is a property that is in move-in condition.
Premium Cala Pack:
- Siemens Kitchen Appliances (Oven, Combi-Micro, Warming Drawer)
- Quooker Tap
- Nolte Kitchen with Silestone worktops
- Grundfos Home Booster
- Porcelenosa Tiling
- Amtico Spacia Flooring
- Premium wool carpets
- Bo-concept and Foscarini feature lighting
- Wooden Blinds and Wave
- Curtains Laufen Sanitary Fittings
Accommodation:
- Bright and welcoming hall with windows to the side elevation.
- Downstairs WC.
- Superb, spacious fitted dining kitchen with bi-fold door, linking with the garden.
- Generous storage units and central island.
- Utility room off the kitchen with access to garage.
- First floor landing and storage off.
- Family bathroom - three-piece white suite and shower over the bath.
- Bedroom two with window to the front and built-in wardrobes.
- En-suite shower room.
- Bedroom 5/study with window to the front.
- Lounge with Juliet balcony and large picture window to gable wall.
- Second floor landing with window and storage.
- Main bedroom with large window to the front and fitted wardrobes.
- Spacious en-suite bath/shower room with four-piece suite including a walk-in shower cubicle. Window to the front.
- Bedroom three and Bedroom four with windows to the rear and built-in wardrobes.
- Further bathroom of second floor landing with a three-piece white suite.
- Gas central heating.
- Double glazing.
- Integral garage and double-parking space at the front.
- Private garden with deck, privacy fencing and planting.
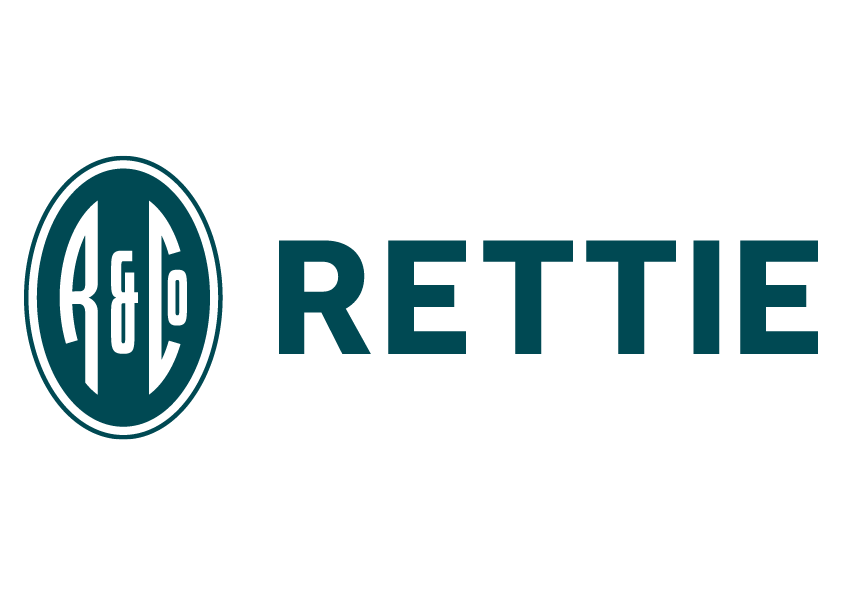
Legals
Selling Agents:
Rettie West End LLP
115 Byres Road
Glasgow
G11 5HW
General Remarks and Information
Viewing:
By appointment through Rettie West End LLP, 115 Byres Road Glasgow, G11 5HW. Tel: 0141 341 6000
Reference:
Outgoings:
Fixtures and Fittings:
Only items specifically mentioned in the particulars of sale are included in the sale price.
Services:
Local Authority:
Offers:
Offers should be submitted in Scottish Legal Form to the selling agents Rettie & Co. A closing date by which offers must be submitted may be fixed later. Please note that interested parties are advised to register their interest with the selling agents in order that they may be advised should a closing date be set. The seller reserves the right to accept any offer at any time.
Internet Website:
This property and other properties offered by Rettie & Co can be viewed on our website at www.rettie.co.uk as well as our affiliated websites at www.onthemarket.com, www.thelondonoffice.co.uk and www.rightmove.co.uk.
Servitude Rights, Burdens & Wayleaves:
The property is sold subject to and with the benefit of all servitude rights, burdens, reservations and wayleaves including rights of access and rights of way, whether public or private, light, support, drainage, water and wayleaves for masts, pylons, stays, cable, drains and water, gas and other pipes whether contained in the title deeds or informally constituted and whether or not referred to above.
Important Notice:
Rettie West End LLP, their clients and any joint agents give notice that:
- They are not authorised to make or give any representations or warranties in relation to the property either in writing or by word of mouth. Any information given is entirely without responsibility on the part of the agents or the sellers. These particulars do not form part of any offer or contract and must not be relied upon as statements or representations of fact.
- Any areas, measurements or distances are approximate. Any rooms with coombed ceilings will be measured at floor level and the text will reflect the nature of the ceilings. The text, photographs and plans are for guidance only and are not necessarily comprehensive and it should not be assumed that the property remains as photographed. Any error, omission or mis-statement shall not annul the sale, or entitle any party to compensation or recourse to action at law. It should not be assumed that the property has all necessary planning, building regulation or other consents, including for its current use. Rettie & Co have not tested any services, equipment or facilities. Purchasers must satisfy themselves by inspection or otherwise and ought to seek their own professional advice.
- All descriptions or references to condition are given in good faith only. Whilst every endeavour is made to ensure accuracy, please check with us on any points of especial importance to you, especially if intending to travel some distance. No responsibility can be accepted for expenses incurred in inspecting properties which have been sold or withdrawn.


